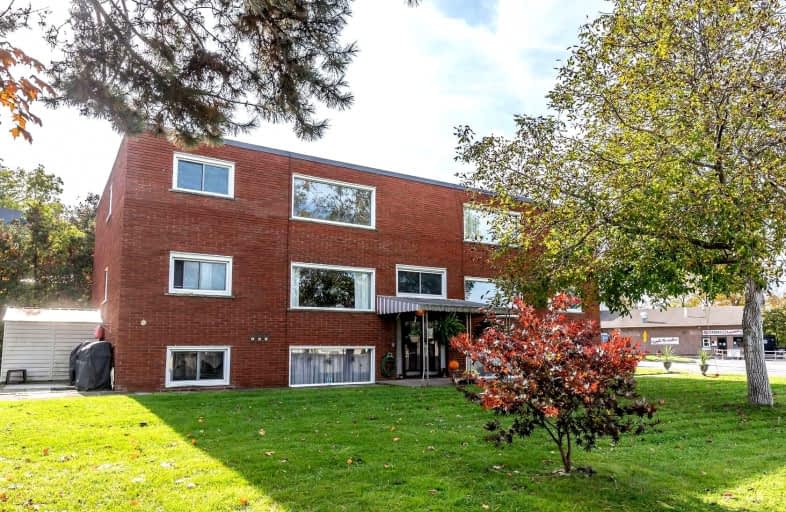
Woodland Public School
Elementary: Public
5.96 km
St Edward Catholic Elementary School
Elementary: Catholic
1.01 km
Mother Teresa Catholic Elementary School
Elementary: Catholic
7.71 km
St Ann Catholic Elementary School
Elementary: Catholic
9.02 km
Grapeview Public School
Elementary: Public
7.87 km
Twenty Valley Public School
Elementary: Public
2.50 km
DSBN Academy
Secondary: Public
9.04 km
Lifetime Learning Centre Secondary School
Secondary: Public
10.79 km
Beamsville District Secondary School
Secondary: Public
8.92 km
St Catharines Collegiate Institute and Vocational School
Secondary: Public
10.31 km
Eden High School
Secondary: Public
10.71 km
E L Crossley Secondary School
Secondary: Public
12.09 km


