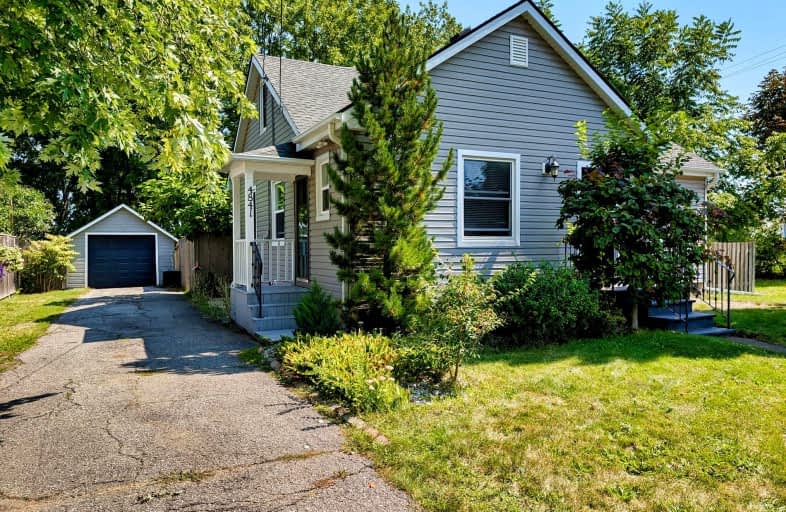
Video Tour
Car-Dependent
- Most errands require a car.
30
/100
Somewhat Bikeable
- Most errands require a car.
34
/100

Woodland Public School
Elementary: Public
7.09 km
St Edward Catholic Elementary School
Elementary: Catholic
4.67 km
Jacob Beam Public School
Elementary: Public
7.32 km
Twenty Valley Public School
Elementary: Public
3.37 km
Senator Gibson
Elementary: Public
6.63 km
St Mark Catholic Elementary School
Elementary: Catholic
7.72 km
DSBN Academy
Secondary: Public
12.46 km
Lifetime Learning Centre Secondary School
Secondary: Public
11.49 km
Beamsville District Secondary School
Secondary: Public
6.83 km
Saint Francis Catholic Secondary School
Secondary: Catholic
11.47 km
St Catharines Collegiate Institute and Vocational School
Secondary: Public
12.36 km
Eden High School
Secondary: Public
11.48 km
-
De Veaux Woods State Park
3180 Deveaux Woods Dr (at Lewiston Rd), Niagara Falls, NY 14305 28.3km -
Deveaux Woods Playground
Niagara Falls, NY 14305 28.32km -
Toohey Park
Lewiston, NY 14092 28.33km
-
CIBC
4100 Victoria Ave, Lincoln ON L0R 2C0 3.12km -
Pay2Day
353 Lake St, St. Catharines ON L2N 7G4 11.56km -
TD Bank Financial Group
37 Lakeshore Rd, St. Catharines ON L2N 2T2 11.64km

