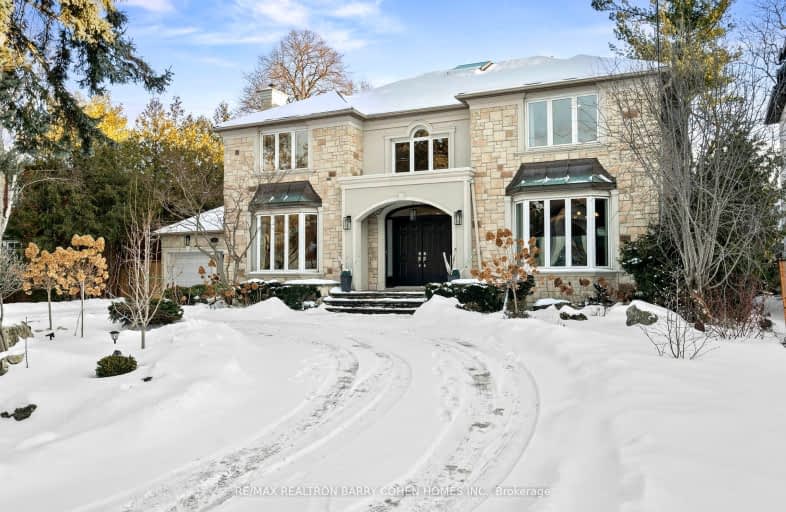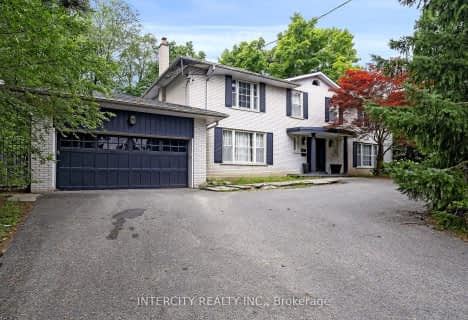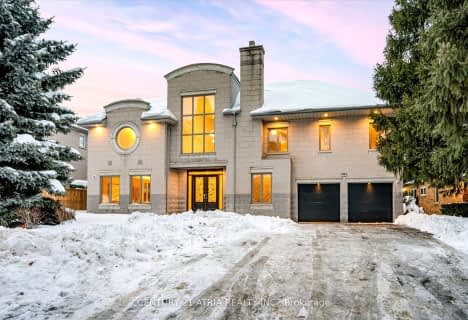Very Walkable
- Most errands can be accomplished on foot.
Good Transit
- Some errands can be accomplished by public transportation.
Bikeable
- Some errands can be accomplished on bike.

École élémentaire Étienne-Brûlé
Elementary: PublicHarrison Public School
Elementary: PublicDenlow Public School
Elementary: PublicSt Andrew's Junior High School
Elementary: PublicWindfields Junior High School
Elementary: PublicOwen Public School
Elementary: PublicSt Andrew's Junior High School
Secondary: PublicWindfields Junior High School
Secondary: PublicÉcole secondaire Étienne-Brûlé
Secondary: PublicCardinal Carter Academy for the Arts
Secondary: CatholicLoretto Abbey Catholic Secondary School
Secondary: CatholicYork Mills Collegiate Institute
Secondary: Public-
Miller Tavern
3885 Yonge Street, North York, ON M4N 2P2 1.75km -
The Abbot Pub
3367 Yonge St, Toronto, ON M4N 2M6 2.09km -
Gabby's RoadHouse
3263 Yonge Street, Toronto, ON M4N 2L6 2.26km
-
Dineen Coffee
311 York Mills Rd, Toronto, ON M2L 1L3 0.34km -
Dineen Coffee
2540 Bayview Avenue, Toronto, ON M2L 1A9 0.29km -
Starbucks
York Mills Centre, 4050 Yonge Street, Toronto, ON M2P 2G2 1.75km
-
GoodLife Fitness
4025 Yonge Street, Toronto, ON M2P 2E3 1.7km -
Dig Deep Cycling & Fitness
3385 Yonge Street, Toronto, ON M4N 1Z7 2.06km -
YMCA
567 Sheppard Avenue E, North York, ON M2K 1B2 2.36km
-
Shoppers Drug Mart
2528 Bayview Avenue, Toronto, ON M2L 0.24km -
Loblaws
3501 Yonge Street, North York, ON M4N 2N5 1.89km -
Smith's Compounding Pharmacy
3463 Yonge Street, Toronto, ON M4N 2N3 1.95km
-
Bento Sushi
291 York Mills Road, Toronto, ON M2L 1L3 0.28km -
Dineen Coffee
2540 Bayview Avenue, Toronto, ON M2L 1A9 0.29km -
Hero Certified Burgers - Bayview & York Mills
2540 Bayview Ave, Unit 8B, Toronto, ON M2L 1A9 0.32km
-
York Mills Gardens
808 York Mills Road, Toronto, ON M3B 1X8 2.38km -
Sandro Bayview Village
156-2901 Bayview Avenue, Bayview Village, North York, ON M2K 1E6 2.69km -
Bayview Village Shopping Centre
2901 Bayview Avenue, North York, ON M2K 1E6 2.73km
-
Metro
291 York Mills Road, North York, ON M2L 1L3 0.28km -
Loblaws
3501 Yonge Street, North York, ON M4N 2N5 1.89km -
Yangs Fruit Market
3229 Yonge Street, Toronto, ON M4N 2L3 2.32km
-
LCBO
808 York Mills Road, Toronto, ON M3B 1X8 2.24km -
Sheppard Wine Works
187 Sheppard Avenue E, Toronto, ON M2N 3A8 2.43km -
LCBO
2901 Bayview Avenue, North York, ON M2K 1E6 2.68km
-
Shell
4021 Yonge Street, North York, ON M2P 1N6 1.7km -
Petro Canada
800 York Mills Road, Toronto, ON M3B 1X9 2.25km -
Strong Automotive
219 Sheppard Avenue E, North York, ON M2N 3A8 2.4km
-
Cineplex VIP Cinemas
12 Marie Labatte Road, unit B7, Toronto, ON M3C 0H9 3.3km -
Cineplex Cinemas Empress Walk
5095 Yonge Street, 3rd Floor, Toronto, ON M2N 6Z4 3.46km -
Cineplex Cinemas
2300 Yonge Street, Toronto, ON M4P 1E4 4.28km
-
Toronto Public Library
3083 Yonge Street, Toronto, ON M4N 2K7 2.6km -
Toronto Public Library
2140 Avenue Road, Toronto, ON M5M 4M7 3.04km -
Toronto Public Library
888 Lawrence Avenue E, Toronto, ON M3C 3L2 3.14km
-
Sunnybrook Health Sciences Centre
2075 Bayview Avenue, Toronto, ON M4N 3M5 2.64km -
North York General Hospital
4001 Leslie Street, North York, ON M2K 1E1 3.21km -
MCI Medical Clinics
160 Eglinton Avenue E, Toronto, ON M4P 3B5 4.13km
-
Cotswold Park
44 Cotswold Cres, Toronto ON M2P 1N2 1.86km -
Glendora Park
201 Glendora Ave (Willowdale Ave), Toronto ON 2.21km -
Edwards Gardens
755 Lawrence Ave E, Toronto ON M3C 1P2 2.31km
-
TD Bank Financial Group
312 Sheppard Ave E, North York ON M2N 3B4 2.45km -
RBC Royal Bank
27 Rean Dr (Sheppard), North York ON M2K 0A6 2.56km -
RBC Royal Bank
4789 Yonge St (Yonge), North York ON M2N 0G3 2.78km
- 6 bath
- 5 bed
- 5000 sqft
16 Sagewood Drive, Toronto, Ontario • M3B 3G5 • Banbury-Don Mills
- 9 bath
- 5 bed
- 5000 sqft
24 York Valley Crescent, Toronto, Ontario • M2P 1A7 • Bridle Path-Sunnybrook-York Mills
- 6 bath
- 5 bed
- 5000 sqft
31 Arjay Crescent, Toronto, Ontario • M2L 1C6 • Bridle Path-Sunnybrook-York Mills
- 8 bath
- 5 bed
- 5000 sqft
37 Rollscourt Drive, Toronto, Ontario • M2L 1X6 • St. Andrew-Windfields
- 8 bath
- 5 bed
- 5000 sqft
179 Old Yonge Street, Toronto, Ontario • M2P 1R1 • St. Andrew-Windfields
- 7 bath
- 5 bed
- 5000 sqft
50 Leacroft Crescent, Toronto, Ontario • M3B 2G6 • Banbury-Don Mills
- 7 bath
- 5 bed
- 5000 sqft
6 Penwood Crescent, Toronto, Ontario • M3B 2B9 • Banbury-Don Mills






















