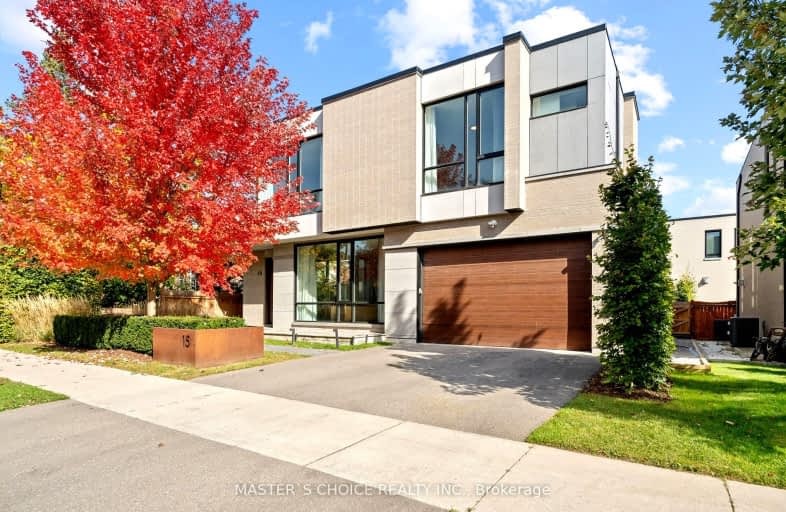Car-Dependent
- Most errands require a car.
Good Transit
- Some errands can be accomplished by public transportation.
Somewhat Bikeable
- Most errands require a car.

Cardinal Carter Academy for the Arts
Elementary: CatholicAvondale Alternative Elementary School
Elementary: PublicAvondale Public School
Elementary: PublicSt Andrew's Junior High School
Elementary: PublicSt Edward Catholic School
Elementary: CatholicOwen Public School
Elementary: PublicSt Andrew's Junior High School
Secondary: PublicÉcole secondaire Étienne-Brûlé
Secondary: PublicCardinal Carter Academy for the Arts
Secondary: CatholicLoretto Abbey Catholic Secondary School
Secondary: CatholicYork Mills Collegiate Institute
Secondary: PublicEarl Haig Secondary School
Secondary: Public-
The Congress
4646 Yonge Street, North York, ON M2N 5M1 1.07km -
Blossom Kitchen & Bar
4664 Yonge Street, Unit 23, North York, ON M2N 5M1 1.1km -
KINKA SUSHI BAR IZAKAYA NORTH YORK
4775 Yonge St, Unit 114, Toronto, ON M2N 5M5 1.19km
-
Yin Ji Chang Fen
4679 Yonge Street, Toronto, ON M2N 5M3 1.08km -
Tim Hortons
4696 Yonge Street, North York, ON M2N 5M2 1.13km -
La Prep
4711 Yonge Street, Toronto, ON M2N 7E4 1.14km
-
GoodLife Fitness
4025 Yonge Street, Toronto, ON M2P 2E3 1.27km -
LA Fitness
4861 Yonge St, Toronto, ON M2N 5X2 1.4km -
Inbody Fitness
4844 Yonge Street, Toronto, ON M2N 5N2 1.43km
-
Pharmasave Health First Pharmacy
12 Harrison Garden Boulvard, Toronto, ON M2N 7G4 1km -
Rexall Pharma Plus
288 Av Sheppard E, North York, ON M2N 3B1 1.15km -
Rexall Drugstore
7 Sheppard Ave W, Toronto, ON M2N 1.33km
-
Swiss Chalet
4211 Yonge Street, Toronto, ON M2P 2A9 1.02km -
Pizza Nova
4657 Yonge Street, North York, ON M2N 0B3 1.04km -
Domino's Pizza
201 Sheppard Avenue E, North York, ON M2N 3A8 1.07km
-
Yonge Sheppard Centre
4841 Yonge Street, North York, ON M2N 5X2 1.37km -
Bayview Village Shopping Centre
2901 Bayview Avenue, North York, ON M2K 1E6 1.79km -
Sandro Bayview Village
156-2901 Bayview Avenue, Bayview Village, North York, ON M2K 1E6 1.84km
-
Rabba Fine Foods
12 Harrison Garden Blvd, Toronto, ON M2N 7G4 1km -
Whole Foods Market
4771 Yonge St, North York, ON M2N 5M5 1.25km -
Food Basics
22 Poyntz Avenue, Toronto, ON M2N 5M6 1.26km
-
Sheppard Wine Works
187 Sheppard Avenue E, Toronto, ON M2N 3A8 1.06km -
LCBO
2901 Bayview Avenue, North York, ON M2K 1E6 1.95km -
LCBO
5095 Yonge Street, North York, ON M2N 6Z4 1.94km
-
Petro-Canada
4630 Yonge Street, North York, ON M2N 5L7 1.05km -
Strong Automotive
219 Sheppard Avenue E, North York, ON M2N 3A8 1.13km -
Esso
4696 Yonge Street, North York, ON M2N 5M2 1.15km
-
Cineplex Cinemas Empress Walk
5095 Yonge Street, 3rd Floor, Toronto, ON M2N 6Z4 1.97km -
Cineplex VIP Cinemas
12 Marie Labatte Road, unit B7, Toronto, ON M3C 0H9 4.7km -
Cineplex Cinemas Fairview Mall
1800 Sheppard Avenue E, Unit Y007, North York, ON M2J 5A7 5.11km
-
North York Central Library
5120 Yonge Street, Toronto, ON M2N 5N9 2.04km -
Toronto Public Library
2140 Avenue Road, Toronto, ON M5M 4M7 2.55km -
Toronto Public Library
3083 Yonge Street, Toronto, ON M4N 2K7 3.3km
-
North York General Hospital
4001 Leslie Street, North York, ON M2K 1E1 3.17km -
Baycrest
3560 Bathurst Street, North York, ON M6A 2E1 3.98km -
Sunnybrook Health Sciences Centre
2075 Bayview Avenue, Toronto, ON M4N 3M5 4.02km
-
Cotswold Park
44 Cotswold Cres, Toronto ON M2P 1N2 0.53km -
Glendora Park
201 Glendora Ave (Willowdale Ave), Toronto ON 0.8km -
Avondale Park
15 Humberstone Dr (btwn Harrison Garden & Everson), Toronto ON M2N 7J7 0.87km
-
TD Bank Financial Group
312 Sheppard Ave E, North York ON M2N 3B4 1.17km -
RBC Royal Bank
4789 Yonge St (Yonge), North York ON M2N 0G3 1.28km -
RBC Royal Bank
27 Rean Dr (Sheppard), North York ON M2K 0A6 1.92km
- 6 bath
- 4 bed
- 5000 sqft
61 Arjay Crescent, Toronto, Ontario • M2L 1C6 • Bridle Path-Sunnybrook-York Mills
- 6 bath
- 5 bed
- 5000 sqft
31 Arjay Crescent, Toronto, Ontario • M2L 1C6 • Bridle Path-Sunnybrook-York Mills
- 6 bath
- 4 bed
- 3500 sqft
21 De Vere Gardens, Toronto, Ontario • M5M 3E4 • Bedford Park-Nortown
- 8 bath
- 5 bed
- 5000 sqft
179 Old Yonge Street, Toronto, Ontario • M2P 1R1 • St. Andrew-Windfields
- 7 bath
- 5 bed
117 Upper Canada Drive, Toronto, Ontario • M2P 1S7 • St. Andrew-Windfields
- 6 bath
- 4 bed
- 3500 sqft
29 Alderdale Court, Toronto, Ontario • M3B 2H8 • Banbury-Don Mills
- 5 bath
- 4 bed
- 2000 sqft
116 Deloraine Avenue, Toronto, Ontario • M5M 2A9 • Lawrence Park North
- 7 bath
- 4 bed
- 3500 sqft
53 York Road, Toronto, Ontario • M2L 1H7 • Bridle Path-Sunnybrook-York Mills






















