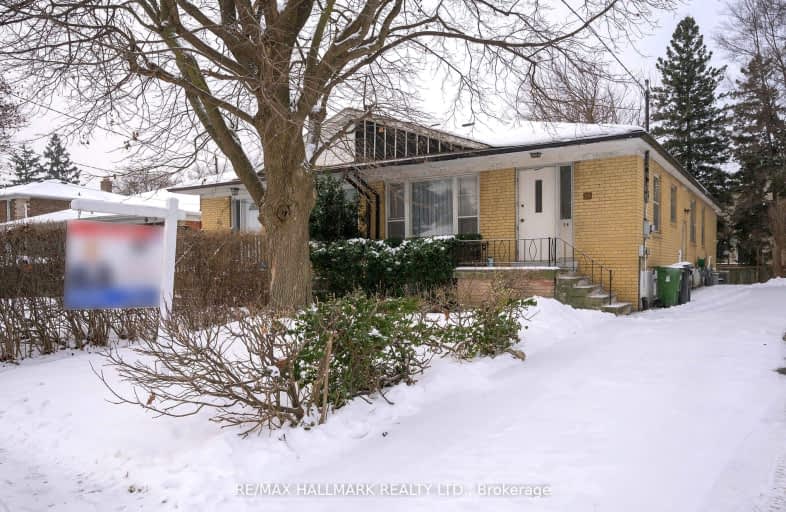Very Walkable
- Most errands can be accomplished on foot.
73
/100
Excellent Transit
- Most errands can be accomplished by public transportation.
85
/100
Bikeable
- Some errands can be accomplished on bike.
50
/100

Cardinal Carter Academy for the Arts
Elementary: Catholic
1.03 km
Avondale Alternative Elementary School
Elementary: Public
1.04 km
Avondale Public School
Elementary: Public
1.04 km
Claude Watson School for the Arts
Elementary: Public
1.24 km
Cameron Public School
Elementary: Public
0.82 km
St Edward Catholic School
Elementary: Catholic
0.20 km
Avondale Secondary Alternative School
Secondary: Public
3.52 km
St Andrew's Junior High School
Secondary: Public
1.70 km
Cardinal Carter Academy for the Arts
Secondary: Catholic
1.03 km
Loretto Abbey Catholic Secondary School
Secondary: Catholic
1.52 km
Lawrence Park Collegiate Institute
Secondary: Public
3.60 km
Earl Haig Secondary School
Secondary: Public
1.69 km
-
Avondale Park
15 Humberstone Dr (btwn Harrison Garden & Everson), Toronto ON M2N 7J7 0.35km -
Gwendolen Park
3 Gwendolen Ave, Toronto ON M2N 1A1 0.71km -
Earl Bales Stormwater Management Pond
Toronto ON M3H 1E3 1.23km
-
TD Bank Financial Group
312 Sheppard Ave E, North York ON M2N 3B4 1.62km -
CIBC
2901 Bayview Ave (at Bayview Village Centre), Toronto ON M2K 1E6 2.58km -
BMO Bank of Montreal
5522 Yonge St (at Tolman St.), Toronto ON M2N 7L3 2.69km


