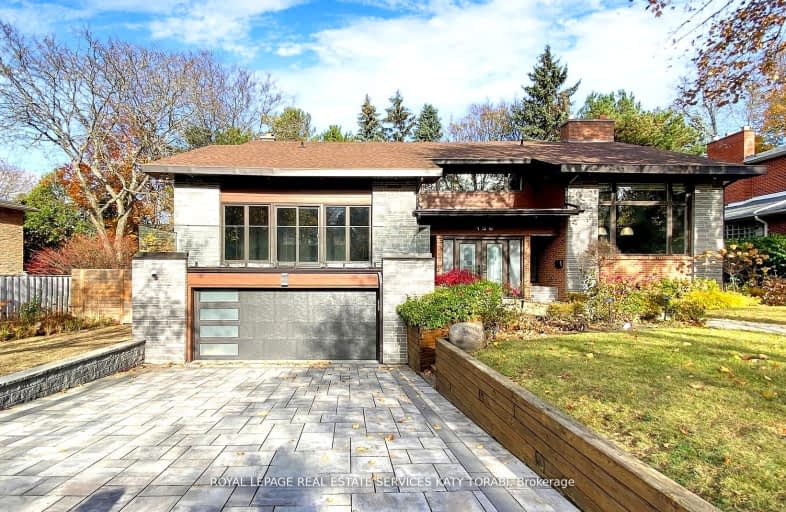Car-Dependent
- Most errands require a car.
Good Transit
- Some errands can be accomplished by public transportation.
Somewhat Bikeable
- Most errands require a car.

Park Lane Public School
Elementary: PublicÉcole élémentaire Étienne-Brûlé
Elementary: PublicHarrison Public School
Elementary: PublicRippleton Public School
Elementary: PublicDenlow Public School
Elementary: PublicWindfields Junior High School
Elementary: PublicSt Andrew's Junior High School
Secondary: PublicWindfields Junior High School
Secondary: PublicÉcole secondaire Étienne-Brûlé
Secondary: PublicLeaside High School
Secondary: PublicYork Mills Collegiate Institute
Secondary: PublicDon Mills Collegiate Institute
Secondary: Public-
Edwards Gardens
755 Lawrence Ave E, Toronto ON M3C 1P2 1.5km -
Sunnybrook Dog Park
2.51km -
Cotswold Park
44 Cotswold Cres, Toronto ON M2P 1N2 2.53km
-
CIBC
1865 Leslie St (York Mills Road), North York ON M3B 2M3 1.57km -
BMO Bank of Montreal
877 Lawrence Ave E, Toronto ON M3C 2T3 2.13km -
Scotiabank
885 Lawrence Ave E, Toronto ON M3C 1P7 2.15km
- 6 bath
- 4 bed
- 5000 sqft
61 Arjay Crescent, Toronto, Ontario • M2L 1C6 • Bridle Path-Sunnybrook-York Mills
- 6 bath
- 5 bed
- 5000 sqft
31 Arjay Crescent, Toronto, Ontario • M2L 1C6 • Bridle Path-Sunnybrook-York Mills
- 3 bath
- 4 bed
31 Saintfield Avenue, Toronto, Ontario • M3C 2M7 • Bridle Path-Sunnybrook-York Mills
- 6 bath
- 4 bed
- 3500 sqft
21 De Vere Gardens, Toronto, Ontario • M5M 3E4 • Bedford Park-Nortown
- 6 bath
- 4 bed
- 3500 sqft
15 Fairmeadow Avenue, Toronto, Ontario • M2P 0A5 • St. Andrew-Windfields
- 8 bath
- 5 bed
- 5000 sqft
179 Old Yonge Street, Toronto, Ontario • M2P 1R1 • St. Andrew-Windfields
- 7 bath
- 5 bed
117 Upper Canada Drive, Toronto, Ontario • M2P 1S7 • St. Andrew-Windfields
- 6 bath
- 4 bed
- 3500 sqft
29 Alderdale Court, Toronto, Ontario • M3B 2H8 • Banbury-Don Mills
- 7 bath
- 4 bed
- 3500 sqft
53 York Road, Toronto, Ontario • M2L 1H7 • Bridle Path-Sunnybrook-York Mills






















