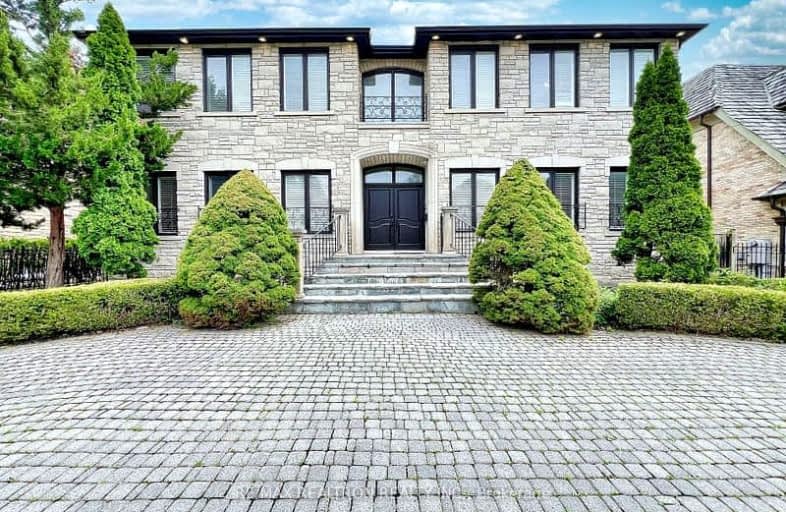Car-Dependent
- Almost all errands require a car.
Good Transit
- Some errands can be accomplished by public transportation.
Somewhat Bikeable
- Most errands require a car.

Park Lane Public School
Elementary: PublicSunny View Junior and Senior Public School
Elementary: PublicÉcole élémentaire Étienne-Brûlé
Elementary: PublicBlythwood Junior Public School
Elementary: PublicSt Andrew's Junior High School
Elementary: PublicOwen Public School
Elementary: PublicSt Andrew's Junior High School
Secondary: PublicWindfields Junior High School
Secondary: PublicÉcole secondaire Étienne-Brûlé
Secondary: PublicLoretto Abbey Catholic Secondary School
Secondary: CatholicYork Mills Collegiate Institute
Secondary: PublicNorthern Secondary School
Secondary: Public-
The Abbot Pub
3367 Yonge St, Toronto, ON M4N 2M6 1.77km -
Miller Tavern
3885 Yonge Street, North York, ON M4N 2P2 1.8km -
Gabby's RoadHouse
3263 Yonge Street, Toronto, ON M4N 2L6 1.87km
-
Dineen Coffee
311 York Mills Rd, Toronto, ON M2L 1L3 1.04km -
Dineen Coffee
2540 Bayview Avenue, Toronto, ON M2L 1A9 0.98km -
Lunik Co-op
Manor, Glendon Campus York University, 2275 Bayview Avenue, Toronto, ON M4N 3R4 1.42km
-
Shoppers Drug Mart
2528 Bayview Avenue, Toronto, ON M2L 0.94km -
Smith's Compounding Pharmacy
3463 Yonge Street, Toronto, ON M4N 2N3 1.72km -
Loblaws
3501 Yonge Street, North York, ON M4N 2N5 1.74km
-
Bento Sushi
291 York Mills Road, Toronto, ON M2L 1L3 0.98km -
Dineen Coffee
2540 Bayview Avenue, Toronto, ON M2L 1A9 0.98km -
Hero Certified Burgers - Bayview & York Mills
2540 Bayview Ave, Unit 8B, Toronto, ON M2L 1A9 1.01km
-
The Diamond at Don Mills
10 Mallard Road, Toronto, ON M3B 3N1 3.1km -
Don Mills Centre
75 The Donway W, North York, ON M3C 2E9 3.12km -
CF Shops at Don Mills
1090 Don Mills Road, Toronto, ON M3C 3R6 3.22km
-
Metro
291 York Mills Road, North York, ON M2L 1L3 0.98km -
Loblaws
3501 Yonge Street, North York, ON M4N 2N5 1.74km -
Yangs Fruit Market
3229 Yonge Street, Toronto, ON M4N 2L3 1.91km
-
LCBO
808 York Mills Road, Toronto, ON M3B 1X8 2.54km -
LCBO
1838 Avenue Road, Toronto, ON M5M 3Z5 2.99km -
LCBO
195 The Donway W, Toronto, ON M3C 0H6 3.04km
-
Shell
4021 Yonge Street, North York, ON M2P 1N6 1.88km -
Esso
800 Avenue Lawrence E, North York, ON M3C 1P4 2.28km -
Lawrence Park Auto Service
2908 Yonge St, Toronto, ON M4N 2J7 2.38km
-
Cineplex VIP Cinemas
12 Marie Labatte Road, unit B7, Toronto, ON M3C 0H9 3.04km -
Cineplex Cinemas
2300 Yonge Street, Toronto, ON M4P 1E4 3.65km -
Mount Pleasant Cinema
675 Mt Pleasant Rd, Toronto, ON M4S 2N2 3.66km
-
Toronto Public Library
3083 Yonge Street, Toronto, ON M4N 2K7 2.09km -
Toronto Public Library
888 Lawrence Avenue E, Toronto, ON M3C 3L2 2.93km -
Toronto Public Library
2140 Avenue Road, Toronto, ON M5M 4M7 3.08km
-
Sunnybrook Health Sciences Centre
2075 Bayview Avenue, Toronto, ON M4N 3M5 1.97km -
MCI Medical Clinics
160 Eglinton Avenue E, Toronto, ON M4P 3B5 3.48km -
North York General Hospital
4001 Leslie Street, North York, ON M2K 1E1 3.78km
-
Woburn Avenue Playground
75 Woburn Ave (Duplex Avenue), Ontario 2.18km -
Dogs Off-Leash Area
Toronto ON 2.45km -
Harrison Garden Blvd Dog Park
Harrison Garden Blvd, North York ON M2N 0C3 2.71km
-
TD Bank Financial Group
1677 Ave Rd (Lawrence Ave.), North York ON M5M 3Y3 2.97km -
TD Bank Financial Group
4685 Yonge St (Avondale), Toronto ON M2N 5M3 3.07km -
TD Bank Financial Group
15 Clock Tower Rd (Shops at Don Mills), Don Mills ON M3C 0E1 3.1km
- 6 bath
- 5 bed
- 5000 sqft
31 Arjay Crescent, Toronto, Ontario • M2L 1C6 • Bridle Path-Sunnybrook-York Mills
- 6 bath
- 4 bed
- 3500 sqft
21 De Vere Gardens, Toronto, Ontario • M5M 3E4 • Bedford Park-Nortown
- 6 bath
- 4 bed
- 3500 sqft
15 Fairmeadow Avenue, Toronto, Ontario • M2P 0A5 • St. Andrew-Windfields
- 8 bath
- 5 bed
- 5000 sqft
179 Old Yonge Street, Toronto, Ontario • M2P 1R1 • St. Andrew-Windfields
- 7 bath
- 5 bed
117 Upper Canada Drive, Toronto, Ontario • M2P 1S7 • St. Andrew-Windfields
- 6 bath
- 4 bed
- 3500 sqft
29 Alderdale Court, Toronto, Ontario • M3B 2H8 • Banbury-Don Mills
- 5 bath
- 4 bed
- 2000 sqft
116 Deloraine Avenue, Toronto, Ontario • M5M 2A9 • Lawrence Park North
- 5 bath
- 6 bed
- 3500 sqft
203 GLENCAIRN Avenue North, Toronto, Ontario • M4R 1N3 • Lawrence Park South
- 7 bath
- 4 bed
- 3500 sqft
53 York Road, Toronto, Ontario • M2L 1H7 • Bridle Path-Sunnybrook-York Mills






















