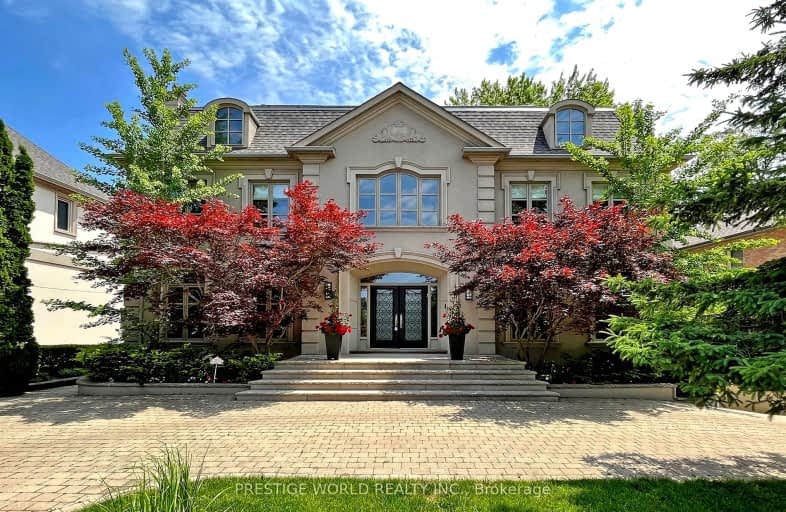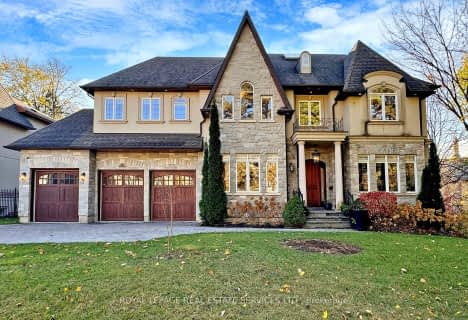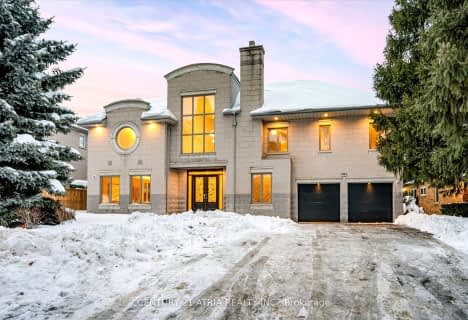Car-Dependent
- Almost all errands require a car.
Good Transit
- Some errands can be accomplished by public transportation.
Somewhat Bikeable
- Most errands require a car.

École élémentaire Étienne-Brûlé
Elementary: PublicHarrison Public School
Elementary: PublicSt Andrew's Junior High School
Elementary: PublicWindfields Junior High School
Elementary: PublicDunlace Public School
Elementary: PublicOwen Public School
Elementary: PublicSt Andrew's Junior High School
Secondary: PublicWindfields Junior High School
Secondary: PublicÉcole secondaire Étienne-Brûlé
Secondary: PublicCardinal Carter Academy for the Arts
Secondary: CatholicYork Mills Collegiate Institute
Secondary: PublicEarl Haig Secondary School
Secondary: Public-
The Goose & Firkin
1875 Leslie Street, North York, ON M3B 2M5 1.69km -
The Keg Steakhouse + Bar
1977 Leslie St, North York, ON M3B 2M3 1.73km -
Lettieri Expression Bar
2901 Bayview Avenue, Toronto, ON M2N 5Z7 1.81km
-
Dineen Coffee
2540 Bayview Avenue, Toronto, ON M2L 1A9 0.8km -
Dineen Coffee
311 York Mills Rd, Toronto, ON M2L 1L3 0.77km -
Tim Horton's
461 Sheppard Ave E, North York, ON M2N 3B3 1.49km
-
Shoppers Drug Mart
2528 Bayview Avenue, Toronto, ON M2L 0.84km -
St. Gabriel Medical Pharmacy
650 Sheppard Avenue E, Toronto, ON M2K 1B7 1.62km -
Shoppers Drug Mart
1859 Leslie Street, Toronto, ON M3B 2M1 1.75km
-
Hero Certified Burgers - Bayview & York Mills
2540 Bayview Ave, Unit 8B, Toronto, ON M2L 1A9 0.77km -
Dineen Coffee
2540 Bayview Avenue, Toronto, ON M2L 1A9 0.8km -
Bento Sushi
291 York Mills Road, Toronto, ON M2L 1L3 0.84km
-
Sandro Bayview Village
2901 Bayview Avenue, North York, ON M2K 1E6 1.81km -
Bayview Village Shopping Centre
2901 Bayview Avenue, North York, ON M2K 1E6 1.74km -
Yonge Sheppard Centre
4841 Yonge Street, North York, ON M2N 5X2 2.57km
-
Metro
291 York Mills Road, North York, ON M2L 1L3 0.84km -
Pusateri's Fine Foods
2901 Bayview Avenue, Toronto, ON M2N 5Z7 1.66km -
Loblaws
2877 Bayview Avenue, North York, ON M2K 2S3 1.69km
-
LCBO
2901 Bayview Avenue, North York, ON M2K 1E6 1.67km -
LCBO
808 York Mills Road, Toronto, ON M3B 1X8 1.73km -
Sheppard Wine Works
187 Sheppard Avenue E, Toronto, ON M2N 3A8 1.84km
-
Shell
2831 Avenue Bayview, North York, ON M2K 1E5 1.47km -
Petro Canada
800 York Mills Road, Toronto, ON M3B 1X9 1.71km -
Strong Automotive
219 Sheppard Avenue E, North York, ON M2N 3A8 1.72km
-
Cineplex Cinemas Empress Walk
5095 Yonge Street, 3rd Floor, Toronto, ON M2N 6Z4 3km -
Cineplex VIP Cinemas
12 Marie Labatte Road, unit B7, Toronto, ON M3C 0H9 3.55km -
Cineplex Cinemas Fairview Mall
1800 Sheppard Avenue E, Unit Y007, North York, ON M2J 5A7 4.06km
-
Toronto Public Library - Bayview Branch
2901 Bayview Avenue, Toronto, ON M2K 1E6 1.81km -
North York Central Library
5120 Yonge Street, Toronto, ON M2N 5N9 3.12km -
Toronto Public Library
888 Lawrence Avenue E, Toronto, ON M3C 3L2 3.32km
-
North York General Hospital
4001 Leslie Street, North York, ON M2K 1E1 2.19km -
Sunnybrook Health Sciences Centre
2075 Bayview Avenue, Toronto, ON M4N 3M5 3.61km -
Canadian Medicalert Foundation
2005 Sheppard Avenue E, North York, ON M2J 5B4 4.1km
-
Glendora Park
201 Glendora Ave (Willowdale Ave), Toronto ON 1.72km -
Havenbrook Park
15 Havenbrook Blvd, Toronto ON M2J 1A3 2.53km -
Edwards Gardens
755 Lawrence Ave E, Toronto ON M3C 1P2 2.75km
-
HSBC
300 York Mills Rd, Toronto ON M2L 2Y5 0.7km -
TD Bank Financial Group
312 Sheppard Ave E, North York ON M2N 3B4 1.76km -
RBC Royal Bank
4789 Yonge St (Yonge), North York ON M2N 0G3 2.5km
- 6 bath
- 5 bed
- 5000 sqft
16 Sagewood Drive, Toronto, Ontario • M3B 3G5 • Banbury-Don Mills
- 9 bath
- 5 bed
- 5000 sqft
24 York Valley Crescent, Toronto, Ontario • M2P 1A7 • Bridle Path-Sunnybrook-York Mills
- 6 bath
- 5 bed
- 5000 sqft
31 Arjay Crescent, Toronto, Ontario • M2L 1C6 • Bridle Path-Sunnybrook-York Mills
- 8 bath
- 5 bed
- 5000 sqft
179 Old Yonge Street, Toronto, Ontario • M2P 1R1 • St. Andrew-Windfields
- 7 bath
- 5 bed
- 5000 sqft
50 Leacroft Crescent, Toronto, Ontario • M3B 2G6 • Banbury-Don Mills
- 7 bath
- 5 bed
117 Upper Canada Drive, Toronto, Ontario • M2P 1S7 • St. Andrew-Windfields
- 6 bath
- 5 bed
- 3500 sqft
225 Dunforest Avenue, Toronto, Ontario • M2N 4J6 • Willowdale East






















