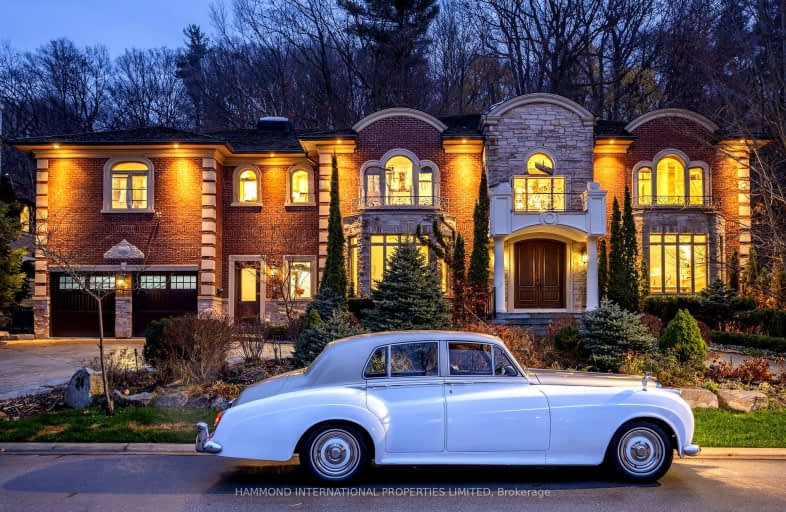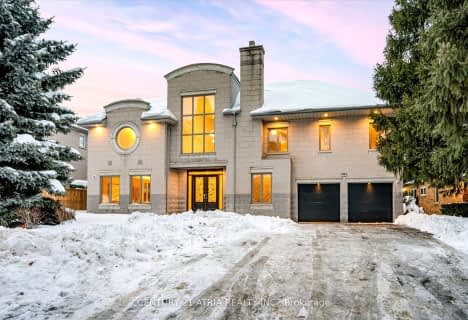
Car-Dependent
- Almost all errands require a car.
Good Transit
- Some errands can be accomplished by public transportation.
Somewhat Bikeable
- Almost all errands require a car.

Avondale Alternative Elementary School
Elementary: PublicAvondale Public School
Elementary: PublicSt Andrew's Junior High School
Elementary: PublicBlessed Sacrament Catholic School
Elementary: CatholicOwen Public School
Elementary: PublicBedford Park Public School
Elementary: PublicSt Andrew's Junior High School
Secondary: PublicWindfields Junior High School
Secondary: PublicÉcole secondaire Étienne-Brûlé
Secondary: PublicLoretto Abbey Catholic Secondary School
Secondary: CatholicYork Mills Collegiate Institute
Secondary: PublicLawrence Park Collegiate Institute
Secondary: Public-
Miller Tavern
3885 Yonge Street, North York, ON M4N 2P2 1.19km -
The Abbot Pub
3367 Yonge St, Toronto, ON M4N 2M6 1.49km -
Gabby's RoadHouse
3263 Yonge Street, Toronto, ON M4N 2L6 1.68km
-
Dineen Coffee
311 York Mills Rd, Toronto, ON M2L 1L3 0.83km -
Dineen Coffee
2540 Bayview Avenue, Toronto, ON M2L 1A9 0.81km -
Starbucks
York Mills Centre, 4050 Yonge Street, Toronto, ON M2P 2G2 1.3km
-
GoodLife Fitness
4025 Yonge Street, Toronto, ON M2P 2E3 1.24km -
Dig Deep Cycling & Fitness
3385 Yonge Street, Toronto, ON M4N 1Z7 1.45km -
YMCA
567 Sheppard Avenue E, North York, ON M2K 1B2 2.73km
-
Shoppers Drug Mart
2528 Bayview Avenue, Toronto, ON M2L 0.77km -
Loblaws
3501 Yonge Street, North York, ON M4N 2N5 1.28km -
Smith's Compounding Pharmacy
3463 Yonge Street, Toronto, ON M4N 2N3 1.34km
-
Bento Sushi
291 York Mills Road, Toronto, ON M2L 1L3 0.76km -
Dineen Coffee
2540 Bayview Avenue, Toronto, ON M2L 1A9 0.81km -
Hero Certified Burgers - Bayview & York Mills
2540 Bayview Ave, Unit 8B, Toronto, ON M2L 1A9 0.84km
-
Yonge Sheppard Centre
4841 Yonge Street, North York, ON M2N 5X2 2.81km -
Sandro Bayview Village
2901 Bayview Avenue, North York, ON M2K 1E6 3.09km -
Bayview Village Shopping Centre
2901 Bayview Avenue, North York, ON M2K 1E6 3.11km
-
Metro
291 York Mills Road, North York, ON M2L 1L3 0.76km -
Loblaws
3501 Yonge Street, North York, ON M4N 2N5 1.28km -
Yangs Fruit Market
3229 Yonge Street, Toronto, ON M4N 2L3 1.74km
-
Sheppard Wine Works
187 Sheppard Avenue E, Toronto, ON M2N 3A8 2.57km -
LCBO
1838 Avenue Road, Toronto, ON M5M 3Z5 2.57km -
LCBO
808 York Mills Road, Toronto, ON M3B 1X8 2.84km
-
Shell
4021 Yonge Street, North York, ON M2P 1N6 1.23km -
Petro-Canada
4630 Yonge Street, North York, ON M2N 5L7 2.31km -
Lawrence Park Auto Service
2908 Yonge St, Toronto, ON M4N 2J7 2.37km
-
Cineplex Cinemas Empress Walk
5095 Yonge Street, 3rd Floor, Toronto, ON M2N 6Z4 3.46km -
Cineplex VIP Cinemas
12 Marie Labatte Road, unit B7, Toronto, ON M3C 0H9 3.68km -
Cineplex Cinemas
2300 Yonge Street, Toronto, ON M4P 1E4 3.83km
-
Toronto Public Library
3083 Yonge Street, Toronto, ON M4N 2K7 2.05km -
Toronto Public Library
2140 Avenue Road, Toronto, ON M5M 4M7 2.5km -
Toronto Public Library - Bayview Branch
2901 Bayview Avenue, Toronto, ON M2K 1E6 3.09km
-
Sunnybrook Health Sciences Centre
2075 Bayview Avenue, Toronto, ON M4N 3M5 2.5km -
Baycrest
3560 Bathurst Street, North York, ON M6A 2E1 3.7km -
MCI Medical Clinics
160 Eglinton Avenue E, Toronto, ON M4P 3B5 3.73km
- 6 bath
- 5 bed
- 5000 sqft
16 Sagewood Drive, Toronto, Ontario • M3B 3G5 • Banbury-Don Mills
- 6 bath
- 5 bed
- 5000 sqft
31 Arjay Crescent, Toronto, Ontario • M2L 1C6 • Bridle Path-Sunnybrook-York Mills
- 8 bath
- 5 bed
- 5000 sqft
37 Rollscourt Drive, Toronto, Ontario • M2L 1X6 • St. Andrew-Windfields
- 8 bath
- 5 bed
- 5000 sqft
179 Old Yonge Street, Toronto, Ontario • M2P 1R1 • St. Andrew-Windfields
- 7 bath
- 5 bed
- 5000 sqft
50 Leacroft Crescent, Toronto, Ontario • M3B 2G6 • Banbury-Don Mills
- 7 bath
- 5 bed
- 5000 sqft
6 Penwood Crescent, Toronto, Ontario • M3B 2B9 • Banbury-Don Mills
- 5 bath
- 6 bed
- 3500 sqft
203 GLENCAIRN Avenue North, Toronto, Ontario • M4R 1N3 • Lawrence Park South





















