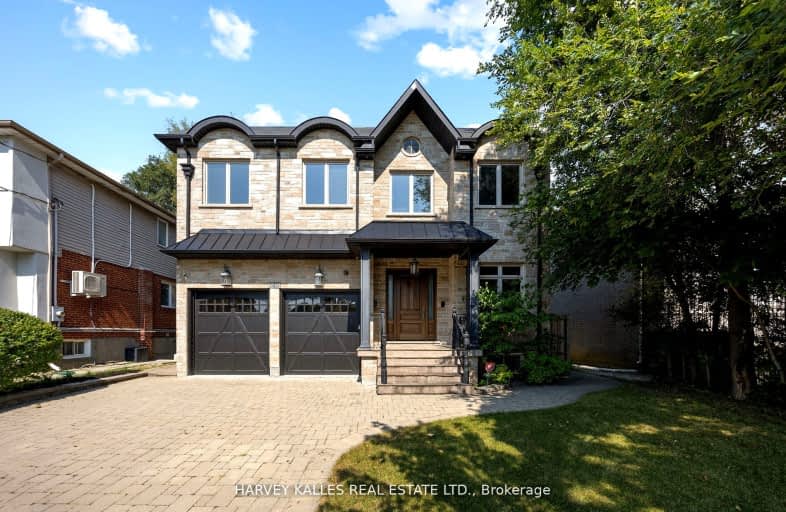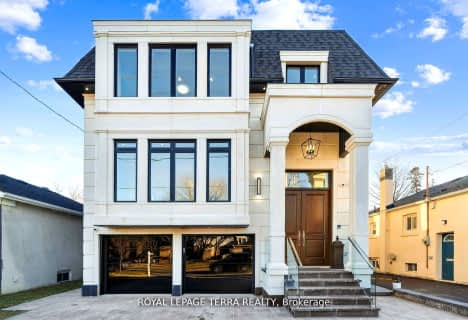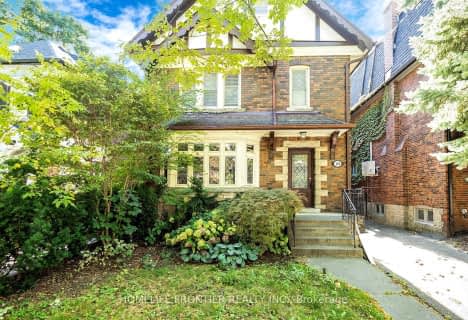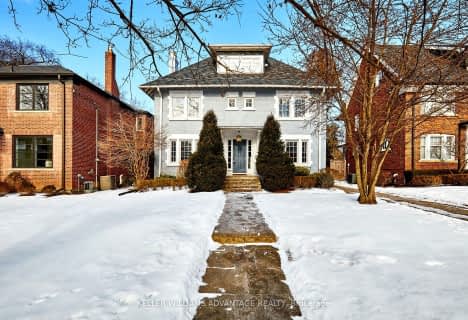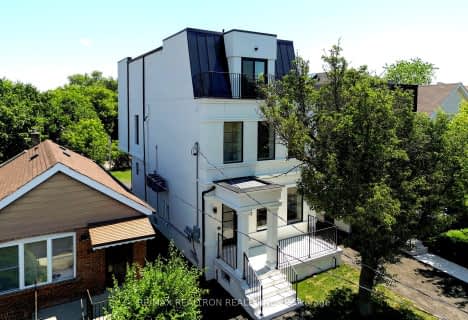Car-Dependent
- Most errands require a car.
Good Transit
- Some errands can be accomplished by public transportation.
Bikeable
- Some errands can be accomplished on bike.

North Preparatory Junior Public School
Elementary: PublicOur Lady of the Assumption Catholic School
Elementary: CatholicGlen Park Public School
Elementary: PublicLedbury Park Elementary and Middle School
Elementary: PublicGlenview Senior Public School
Elementary: PublicAllenby Junior Public School
Elementary: PublicMsgr Fraser College (Midtown Campus)
Secondary: CatholicJohn Polanyi Collegiate Institute
Secondary: PublicForest Hill Collegiate Institute
Secondary: PublicLoretto Abbey Catholic Secondary School
Secondary: CatholicMarshall McLuhan Catholic Secondary School
Secondary: CatholicLawrence Park Collegiate Institute
Secondary: Public-
Robes Bar And Lounge
3022 Bathurst Street, Toronto, ON M6B 3B6 0.4km -
Europe Bar & Restaurant
3030 Bathurst Street, North York, ON M6B 3B6 0.4km -
MB The Place To Be
3434 Bathurst Street, Toronto, ON M6A 2C3 1.11km
-
Second Cup
490 Lawrence Avenue W, Toronto, ON M6A 3B7 0.45km -
Tim Hortons
3090 Bathurst Street, North York, ON M6A 2A1 0.49km -
Omni Java Cafe
2793 Bathurst Street, Toronto, ON M6B 3A4 0.73km
-
IDA Peoples Drug Mart
491 Lawrence Avenue W, North York, ON M5M 1C7 0.32km -
Shoppers Drug Mart
528 Lawrence Avenue W, North York, ON M6A 1A1 0.62km -
Shoppers Drug Mart
3110 Bathurst St, North York, ON M6A 2A1 0.44km
-
Healthy Sushi
3027 Bathurst Street, Toronto, ON M6B 3B5 0.35km -
Friedman's Fresh Fish
3025 Bathurst Street, North York, ON M6B 3B5 0.35km -
Bubby's Bagels
3035 Bathurst Street, Toronto, ON M6B 3B5 0.34km
-
Lawrence Square
700 Lawrence Ave W, North York, ON M6A 3B4 1.78km -
Lawrence Allen Centre
700 Lawrence Ave W, Toronto, ON M6A 3B4 1.81km -
Yorkdale Shopping Centre
3401 Dufferin Street, Toronto, ON M6A 2T9 2.66km
-
Tap Kosher Market
3011 Bathurst Street, Toronto, ON M6B 3B5 0.38km -
Metro
3090 Bathurst Street, North York, ON M6A 2A1 0.43km -
Pusateri's Fine Foods
1539 Avenue Road, North York, ON M5M 3X4 0.89km
-
LCBO
1838 Avenue Road, Toronto, ON M5M 3Z5 1.42km -
Wine Rack
2447 Yonge Street, Toronto, ON M4P 2E7 2.26km -
LCBO - Yonge Eglinton Centre
2300 Yonge St, Yonge and Eglinton, Toronto, ON M4P 1E4 2.45km
-
A.M.A. Tire & Service Centre
3390 Bathurst Street, Toronto, ON M6A 2B9 1.04km -
7-Eleven
3587 Bathurst Street, Toronto, ON M6A 2E2 1.65km -
VIP Carwash
3595 Bathurst Street, North York, ON M6A 2E2 1.69km
-
Cineplex Cinemas Yorkdale
Yorkdale Shopping Centre, 3401 Dufferin Street, Toronto, ON M6A 2T9 2.25km -
Cineplex Cinemas
2300 Yonge Street, Toronto, ON M4P 1E4 2.45km -
Mount Pleasant Cinema
675 Mt Pleasant Rd, Toronto, ON M4S 2N2 3.25km
-
Toronto Public Library
Barbara Frum, 20 Covington Rd, Toronto, ON M6A 0.62km -
Toronto Public Library - Forest Hill Library
700 Eglinton Avenue W, Toronto, ON M5N 1B9 1.87km -
Toronto Public Library
3083 Yonge Street, Toronto, ON M4N 2K7 1.99km
-
Baycrest
3560 Bathurst Street, North York, ON M6A 2E1 1.46km -
MCI Medical Clinics
160 Eglinton Avenue E, Toronto, ON M4P 3B5 2.78km -
Sunnybrook Health Sciences Centre
2075 Bayview Avenue, Toronto, ON M4N 3M5 3.95km
-
Dell Park
40 Dell Park Ave, North York ON M6B 2T6 0.65km -
Lytton Park
1.1km -
Woburn Avenue Playground
75 Woburn Ave (Duplex Avenue), Ontario 1.8km
-
RBC Royal Bank
1635 Ave Rd (at Cranbrooke Ave.), Toronto ON M5M 3X8 1.04km -
TD Bank Financial Group
1677 Ave Rd (Lawrence Ave.), North York ON M5M 3Y3 1.14km -
CIBC
750 Lawrence Ave W, Toronto ON M6A 1B8 2.03km
- 5 bath
- 5 bed
- 3500 sqft
251 Lytton Boulevard, Toronto, Ontario • M5N 1R7 • Lawrence Park South
- 7 bath
- 5 bed
- 3500 sqft
309 Ranee Avenue, Toronto, Ontario • M6A 1N9 • Yorkdale-Glen Park
- 6 bath
- 9 bed
905 & 907 Glencairn Avenue, Toronto, Ontario • M6B 2A6 • Yorkdale-Glen Park
- 5 bath
- 6 bed
- 3500 sqft
5 Killarney Road, Toronto, Ontario • M5P 1L7 • Forest Hill South
