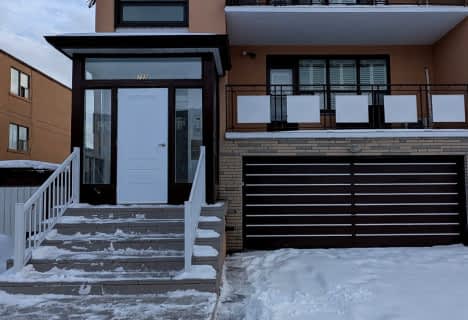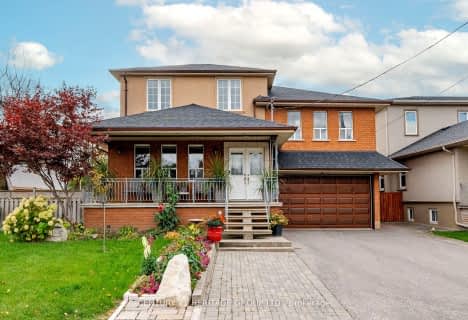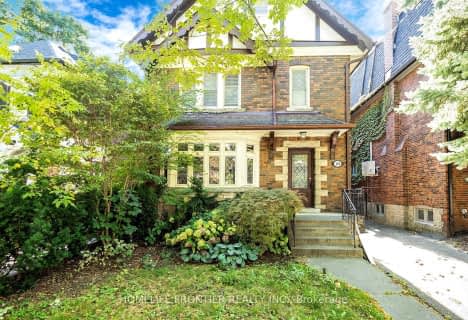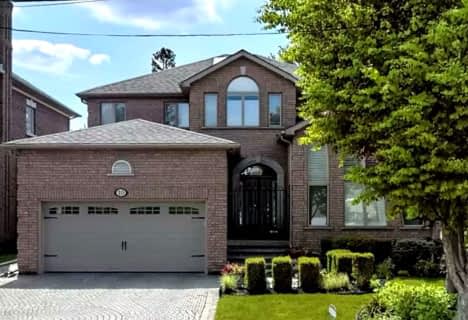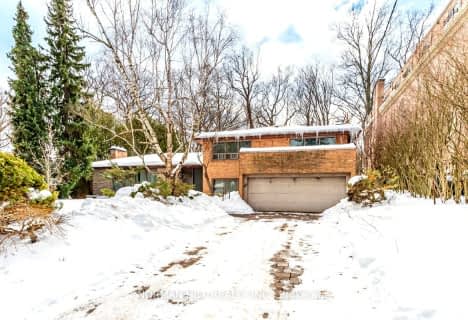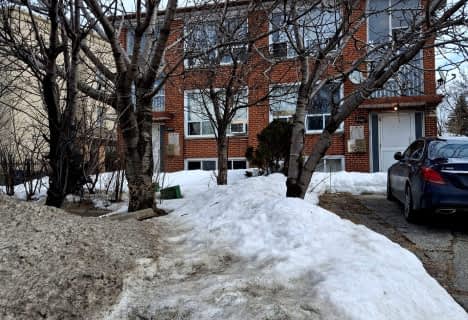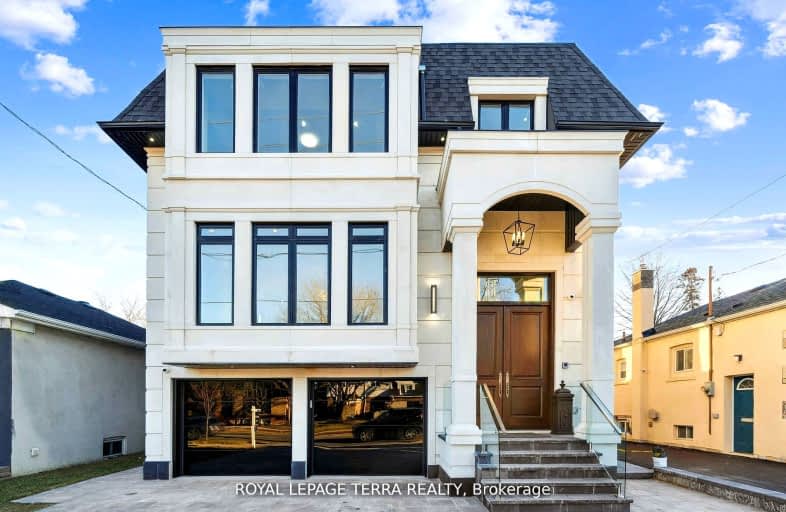
Very Walkable
- Most errands can be accomplished on foot.
Excellent Transit
- Most errands can be accomplished by public transportation.
Bikeable
- Some errands can be accomplished on bike.

Baycrest Public School
Elementary: PublicLawrence Heights Middle School
Elementary: PublicFlemington Public School
Elementary: PublicSt Charles Catholic School
Elementary: CatholicJoyce Public School
Elementary: PublicRegina Mundi Catholic School
Elementary: CatholicYorkdale Secondary School
Secondary: PublicDownsview Secondary School
Secondary: PublicMadonna Catholic Secondary School
Secondary: CatholicJohn Polanyi Collegiate Institute
Secondary: PublicDante Alighieri Academy
Secondary: CatholicWilliam Lyon Mackenzie Collegiate Institute
Secondary: Public-
JOEY Yorkdale
3401 Dufferin Street, Toronto, ON M6A 2T9 0.31km -
Earls Kitchen + Bar
3401 Dufferin Street, #17, Toronto, ON M6A 2T9 0.36km -
Moxies
3401 Dufferin Street, Unit 30, Toronto, ON M6A 3A1 0.48km
-
Starbucks
3401 Dufferin Street, Unit 504, Yorkdale Shopping Centre, Toronto, ON M6A 2T9 0.31km -
Nespresso Boutique
Yorkdale Shopping Centre, 3401 Dufferin Street, North York, ON M6A 2T9 0.31km -
La Paloma Gelateria & Cafe
3401 Dufferin Street, Toronto, ON M6A 2T9 0.48km
-
Fit4Less
235-700 Lawrence Ave W, North York, ON M6A 3B4 0.74km -
F45 Training Yorkdale
3101 Dufferin Street, Toronto, ON M6A 0C3 0.77km -
The Uptown PowerStation
3019 Dufferin Street, Lower Level, Toronto, ON M6B 3T7 1.09km
-
Lawrence Heights Phamily Pharmacy
12 Flemington Road, North York, ON M6A 2N4 0.65km -
Shoppers Drug Mart
3089 Dufferin St, Toronto, ON M6A 0.79km -
Lefko Drugs
855 Wilson Avenue, North York, ON M3K 1E6 1.41km
-
NYFNew York Fries
3401 Dufferin Street, Toronto, ON M6A 2T9 0.48km -
New York Fries
3401 Dufferin Street, Toronto, ON M6A 2T9 0.48km -
Szechuan Express
3401 Dufferin Street, Yorkdale Shopping Centre, Toronto, ON M6A 2T9 0.36km
-
Yorkdale Shopping Centre
3401 Dufferin Street, Toronto, ON M6A 2T9 0.34km -
Lawrence Square
700 Lawrence Ave W, North York, ON M6A 3B4 0.8km -
Lawrence Allen Centre
700 Lawrence Ave W, Toronto, ON M6A 3B4 0.85km
-
Fortinos Supermarket
700 Lawrence Ave W, North York, ON M6A 3B4 0.74km -
Lady York Foods
2939 Dufferin Street, North York, ON M6B 3S7 1.42km -
Metro
3090 Bathurst Street, North York, ON M6A 2A1 1.78km
-
LCBO
1405 Lawrence Ave W, North York, ON M6L 1A4 2.55km -
LCBO
1838 Avenue Road, Toronto, ON M5M 3Z5 2.79km -
Wine Rack
2447 Yonge Street, Toronto, ON M4P 2H5 4.45km
-
Esso
3321 Dufferin Street, North York, ON M6A 2T8 0.34km -
Tesla Motors
3401 Dufferin Street, Toronto, ON M6A 0.43km -
Penny Gas Bars
3175 Dufferin Street, North York, ON M6A 2T2 0.54km
-
Cineplex Cinemas Yorkdale
Yorkdale Shopping Centre, 3401 Dufferin Street, Toronto, ON M6A 2T9 0.55km -
Cineplex Cinemas
2300 Yonge Street, Toronto, ON M4P 1E4 4.58km -
Mount Pleasant Cinema
675 Mt Pleasant Rd, Toronto, ON M4S 2N2 5.4km
-
Toronto Public Library
Barbara Frum, 20 Covington Rd, Toronto, ON M6A 1.6km -
Downsview Public Library
2793 Keele St, Toronto, ON M3M 2G3 2.52km -
Maria Shchuka Library
1745 Eglinton Avenue W, Toronto, ON M6E 2H6 2.95km
-
Baycrest
3560 Bathurst Street, North York, ON M6A 2E1 1.67km -
Humber River Hospital
1235 Wilson Avenue, Toronto, ON M3M 0B2 3km -
Humber River Regional Hospital
2175 Keele Street, York, ON M6M 3Z4 3.29km
-
Dell Park
40 Dell Park Ave, North York ON M6B 2T6 1.65km -
Nicol MacNicol Parkette
1 Elm Ridge Cir (at Old Park Rd), Toronto ON 2.54km -
Amesbury Park
Keele, North York ON M6M 2Y4 3.12km
-
TD Bank Financial Group
3140 Dufferin St (at Apex Rd.), Toronto ON M6A 2T1 0.73km -
RBC Royal Bank
2765 Dufferin St, North York ON M6B 3R6 2.04km -
TD Bank Financial Group
3757 Bathurst St (Wilson Ave), Downsview ON M3H 3M5 2.24km
- 7 bath
- 5 bed
- 3000 sqft
125 Anthony Road, Toronto, Ontario • M3K 1B7 • Downsview-Roding-CFB
- 6 bath
- 9 bed
905 & 907 Glencairn Avenue, Toronto, Ontario • M6B 2A6 • Yorkdale-Glen Park






