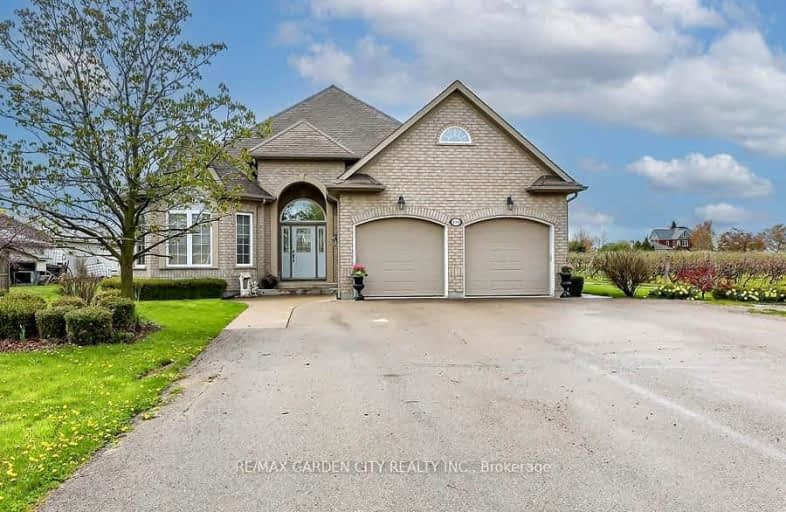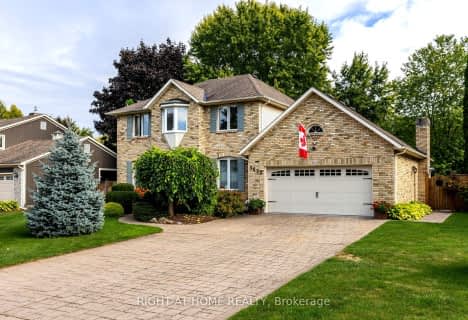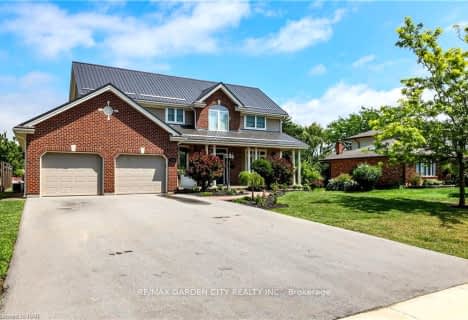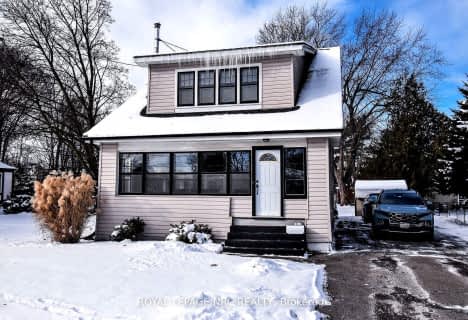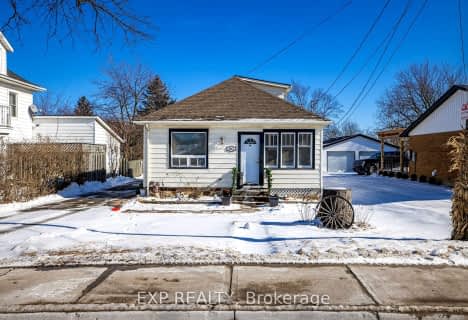Car-Dependent
- Most errands require a car.
Somewhat Bikeable
- Most errands require a car.

Woodland Public School
Elementary: PublicSt Edward Catholic Elementary School
Elementary: CatholicJacob Beam Public School
Elementary: PublicTwenty Valley Public School
Elementary: PublicSenator Gibson
Elementary: PublicSt Mark Catholic Elementary School
Elementary: CatholicDSBN Academy
Secondary: PublicLifetime Learning Centre Secondary School
Secondary: PublicBeamsville District Secondary School
Secondary: PublicSaint Francis Catholic Secondary School
Secondary: CatholicEden High School
Secondary: PublicE L Crossley Secondary School
Secondary: Public-
Jordan Lion Park
2769 4th Ave, Vineland ON L0R 2C0 1.3km -
Beamsville Lions Community Park
Lincoln ON 7.81km -
Lakefront Park
20 Mary St (Colton Drive), St. Catharines ON 9.84km
-
Farm Credit Canada
4134 Victoria Ave, Vineland ON L0R 2C0 0.15km -
TD Bank Financial Group
3357 King St, Vineland ON L0R 2C0 1.45km -
CIBC
100 4th Ave (Ridley Heights Plaza), St. Catharines ON L2S 3P3 10.6km
