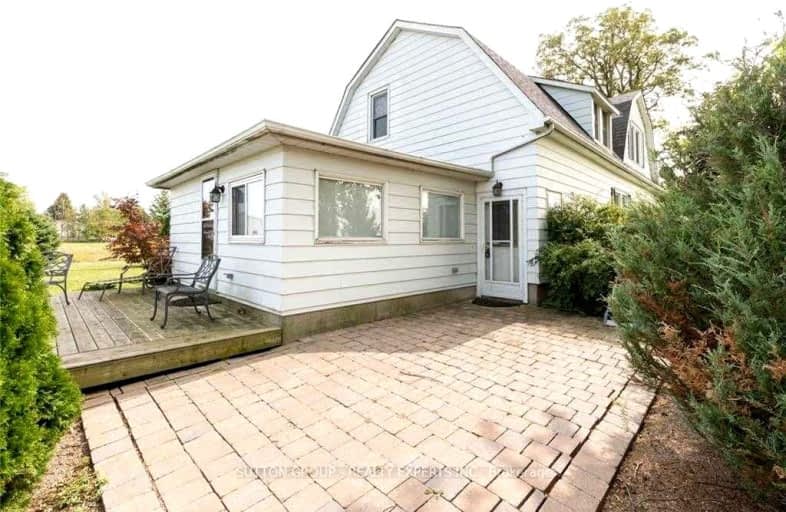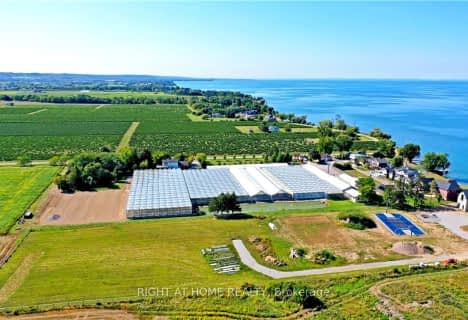Car-Dependent
- Almost all errands require a car.
Somewhat Bikeable
- Most errands require a car.

St Edward Catholic Elementary School
Elementary: CatholicJacob Beam Public School
Elementary: PublicSt John Catholic Elementary School
Elementary: CatholicTwenty Valley Public School
Elementary: PublicSenator Gibson
Elementary: PublicSt Mark Catholic Elementary School
Elementary: CatholicSouth Lincoln High School
Secondary: PublicBeamsville District Secondary School
Secondary: PublicSaint Francis Catholic Secondary School
Secondary: CatholicGrimsby Secondary School
Secondary: PublicEden High School
Secondary: PublicBlessed Trinity Catholic Secondary School
Secondary: Catholic-
Kinsmen Park
Frost Rd, Beamsville ON 5.59km -
Grimsby Beach Park
Beamsville ON 8.03km -
Grimsby Off-Leash Dog Park
Grimsby ON 8.94km
-
Farm Credit Canada
4134 Victoria Ave, Vineland ON L0R 2C0 3.54km -
TD Canada Trust ATM
4610 Ontario St, Beamsville ON L3J 1M6 4.03km -
CIBC
4961 King St E, Beamsville ON L0R 1B0 4.19km









