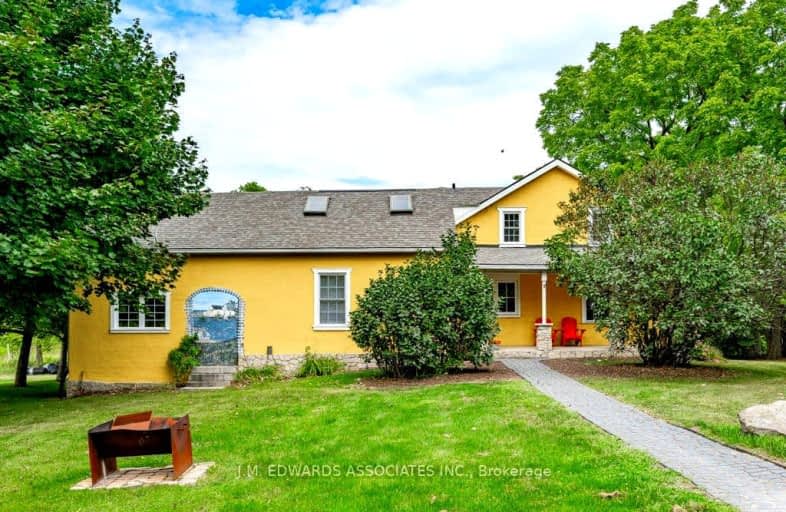Car-Dependent
- Almost all errands require a car.
Somewhat Bikeable
- Most errands require a car.

Grand Avenue Public School
Elementary: PublicJacob Beam Public School
Elementary: PublicSt John Catholic Elementary School
Elementary: CatholicTwenty Valley Public School
Elementary: PublicSenator Gibson
Elementary: PublicSt Mark Catholic Elementary School
Elementary: CatholicSouth Lincoln High School
Secondary: PublicBeamsville District Secondary School
Secondary: PublicSaint Francis Catholic Secondary School
Secondary: CatholicGrimsby Secondary School
Secondary: PublicEden High School
Secondary: PublicBlessed Trinity Catholic Secondary School
Secondary: Catholic-
Bal harbour Park
Beamsville ON 5.49km -
Beamsville Lions Community Park
Lincoln ON 7.11km -
Grimsby Off-Leash Dog Park
Grimsby ON 7.24km
-
Localcoin Bitcoin ATM - Avondale Food Stores - Beamsville
5009 King St, Beamsville ON L0R 1B0 3.8km -
First Ontario Credit Union
1200 4th Ave, St Catharines ON L2R 6P9 14.36km -
CoinFlip Bitcoin ATM
389 Ontario St, St. Catharines ON L2R 5L3 14.66km
- 4 bath
- 4 bed
- 1500 sqft
4479 Garden Gate Terrace, Lincoln, Ontario • L0R 1B3 • 982 - Beamsville






