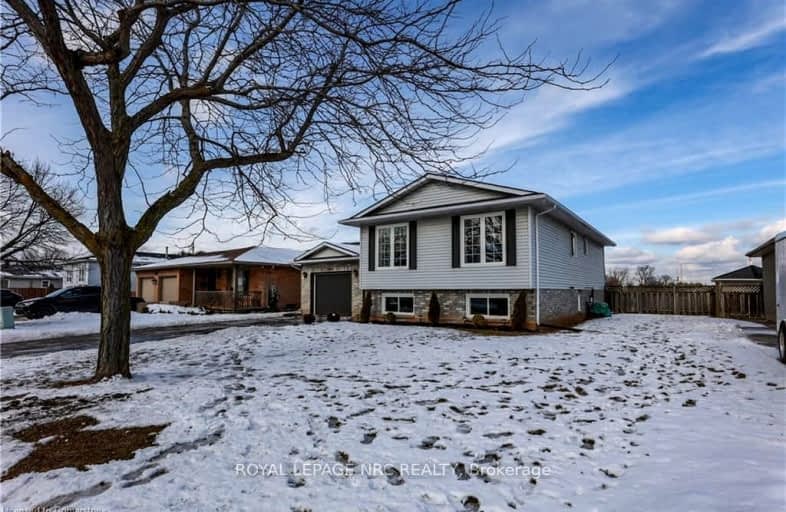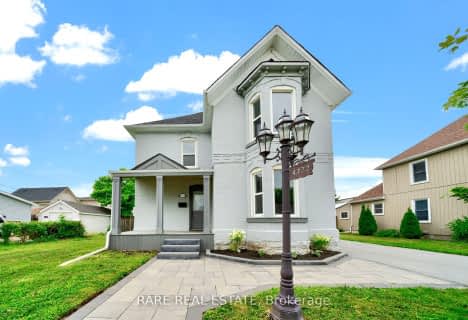Car-Dependent
- Almost all errands require a car.
Somewhat Bikeable
- Most errands require a car.

Park Public School
Elementary: PublicGrand Avenue Public School
Elementary: PublicJacob Beam Public School
Elementary: PublicSt John Catholic Elementary School
Elementary: CatholicSenator Gibson
Elementary: PublicSt Mark Catholic Elementary School
Elementary: CatholicDSBN Academy
Secondary: PublicSouth Lincoln High School
Secondary: PublicBeamsville District Secondary School
Secondary: PublicGrimsby Secondary School
Secondary: PublicE L Crossley Secondary School
Secondary: PublicBlessed Trinity Catholic Secondary School
Secondary: Catholic-
The Butcher & Banker Pub
4520 Ontario Street, Beamsville, ON L0R 1B5 0.22km -
Crabby Joe's Tap & Grill
5000 Serena Drive, Beamsville, ON L0R 1B2 1.25km -
Sassafrass Coastal Kitchen
4985 King St, Lincoln, ON L0R 1B0 1.4km
-
McDonald's
4748 Ontario Street, Beamsville, ON L0R 1B3 0.87km -
Tim Hortons
5005 Ontario Street, Beamsville, ON L0R 1B4 1.02km -
Conversations
4995 King Street, Beamsville, ON L0R 1B0 1.39km
-
Synergy Fitness
6045 Transit Rd E 66.12km
-
Shoppers Drug Mart
42 Saint Andrews Avenue, Unit 1, Grimsby, ON L3M 3S2 7.74km -
Costco Pharmacy
1330 S Service Road, Hamilton, ON L8E 5C5 13.91km -
Shoppers Drug Mart
275 Fourth Ave, St Catharines, ON L2S 3P4 17.24km
-
Burrito Guyz
4520 Ontario Street, Unit 12, Lincoln, ON L3J 0B7 0.18km -
Little Caesars
4610 Ontario Street, Beamsville, ON L0R 1B3 0.32km -
Yalla Middle Eastern Grill
4468 Ontario Street, Lincoln, ON L0R 1B5 0.48km
-
Fourth Avenue West Shopping Centre
295 Fourth Ave, St. Catharines, ON L2S 0E7 16.6km -
Ridley Heights Plaza
100 Fourth Avenue, St. Catharines, ON L2S 3P3 17.38km -
Port Plaza
600 Ontario Street, St. Catharines, ON L2N 7H8 17.65km
-
Grand Oak Culinary Market
4600 Victoria Avenue, Vineland, ON L0R 2E0 6.55km -
Littlefoot Farm Quality Meat
4107 Quarry Road, Beamsville, ON L0R 2.85km -
Cloudberry Health and Wellness
2-3916 Victoria Avenue, Vineland, ON L0R 2C0 7.3km
-
LCBO
102 Primeway Drive, Welland, ON L3B 0A1 27.14km -
LCBO
1149 Barton Street E, Hamilton, ON L8H 2V2 28.56km -
The Beer Store
396 Elizabeth St, Burlington, ON L7R 2L6 30.62km
-
Esso
4725 Ontario Street, Lincoln, ON L0R 1B3 0.86km -
Outdoor Travel
4888 South Service Road, Beamsville, ON L0R 1B1 1.18km -
Aldershot Air Conditioning and Heating
411 Bartlett Avenue, Grimsby, ON L3M 2N5 4.15km
-
Landmark Cinemas
221 Glendale Avenue, St Catharines, ON L2T 2K9 20.76km -
Starlite Drive In Theatre
59 Green Mountain Road E, Stoney Creek, ON L8J 2W3 23.07km -
Can View Drive-In
1956 Highway 20, Fonthill, ON L0S 1E0 23.69km
-
Welland Public Libray-Main Branch
50 The Boardwalk, Welland, ON L3B 6J1 27.66km -
Burlington Public Library
2331 New Street, Burlington, ON L7R 1J4 30.78km -
Burlington Public Libraries & Branches
676 Appleby Line, Burlington, ON L7L 5Y1 31.58km
-
Welland County General Hospital
65 3rd St, Welland, ON L3B 28.67km -
St Peter's Hospital
88 Maplewood Avenue, Hamilton, ON L8M 1W9 30.2km -
Joseph Brant Hospital
1245 Lakeshore Road, Burlington, ON L7S 0A2 30.64km
-
Hilary Bald Community Park
Lincoln ON 0.62km -
Nelles Beach Park
Grimsby ON 5.82km -
40 Mile Creek Park
Grimsby ON 6.92km
-
CIBC
5001 Greenlane Rd, Beamsville ON L3J 1M7 0.31km -
Meridian Credit Union ATM
155 Main St E, Grimsby ON L3M 1P2 5.71km -
CIBC
62 Main St E, Grimsby ON L3M 1N2 6.79km
- 4 bath
- 4 bed
- 2000 sqft
3995 Highland Park Drive, Lincoln, Ontario • L3J 0T1 • 982 - Beamsville
- 2 bath
- 4 bed
- 1100 sqft
5331 GREENLANE Road, Lincoln, Ontario • L0R 1B3 • 982 - Beamsville
- 4 bath
- 5 bed
- 2000 sqft
4071 Thomas Street, Lincoln, Ontario • L3J 0S5 • 982 - Beamsville
- 4 bath
- 4 bed
- 1500 sqft
4479 Garden Gate Terrace, Lincoln, Ontario • L0R 1B3 • 982 - Beamsville
- 3 bath
- 4 bed
- 2500 sqft
4076 Healing Street, Lincoln, Ontario • L3J 0S4 • 982 - Beamsville





















