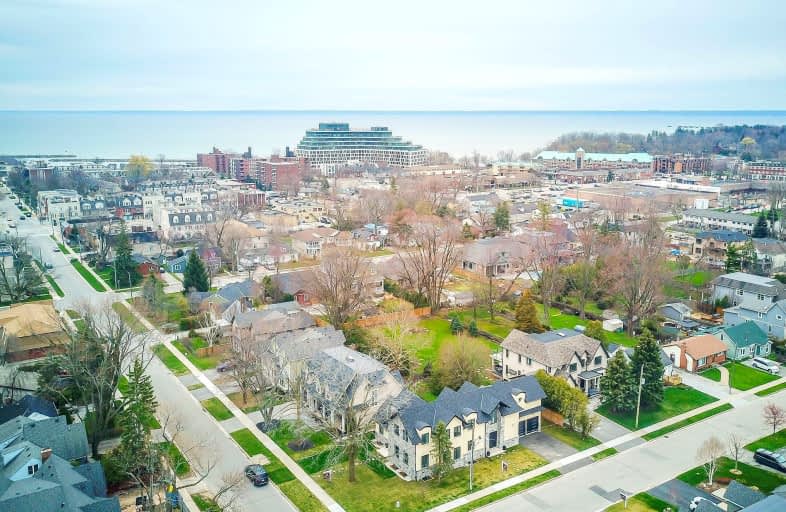Car-Dependent
- Most errands require a car.
Some Transit
- Most errands require a car.
Bikeable
- Some errands can be accomplished on bike.

École élémentaire Patricia-Picknell
Elementary: PublicBrookdale Public School
Elementary: PublicGladys Speers Public School
Elementary: PublicSt Joseph's School
Elementary: CatholicEastview Public School
Elementary: PublicSt Dominics Separate School
Elementary: CatholicRobert Bateman High School
Secondary: PublicAbbey Park High School
Secondary: PublicGarth Webb Secondary School
Secondary: PublicSt Ignatius of Loyola Secondary School
Secondary: CatholicThomas A Blakelock High School
Secondary: PublicSt Thomas Aquinas Roman Catholic Secondary School
Secondary: Catholic-
Por Vida
2330 Lakeshore Road W, Oakville, ON L6L 1H3 0.28km -
Firehall Cool Bar Hot Grill
2390 Lakeshore Road W, Oakville, ON L6L 1H5 0.34km -
Harbourside Artisan Kitchen & Bar
2416 Lakeshore Road W, Oakville, ON L6L 1H7 0.39km
-
Casa Mia Cafe
2361 Lakeshore Rd W, Oakville, ON L6L 1H4 0.26km -
Tim Horton Donuts
2303 Lakeshore Rd W, Oakville, ON L6L 1H2 0.27km -
McDonald's
2290 Lakeshore Road West, Oakville, ON L6L 1H3 0.32km
-
Shopper's Drug Mart
1515 Rebecca Street, Oakville, ON L6L 5G8 1.51km -
St George Pharamcy
5295 Lakeshore Road, Ste 5, Burlington, ON L7L 4.23km -
Rexall Pharmaplus
5061 New Street, Burlington, ON L7L 1V1 4.86km
-
Zara's by the Lake
2347 Lakeshore Road W, Oakville, ON L6L 1H5 0.24km -
Pizza Pienza
2365 Lakeshore Road W, Oakville, ON L6L 1H4 0.25km -
Cucci Ristorante
119 Jones Street, Oakville, ON L6L 3E7 0.26km
-
Hopedale Mall
1515 Rebecca Street, Oakville, ON L6L 5G8 1.51km -
Queenline Centre
1540 North Service Rd W, Oakville, ON L6M 4A1 3.35km -
Riocan Centre Burloak
3543 Wyecroft Road, Oakville, ON L6L 0B6 3.4km
-
Denningers Foods of the World
2400 Lakeshore Road W, Oakville, ON L6L 1H7 0.37km -
Farm Boy
2441 Lakeshore Road W, Oakville, ON L6L 5V5 0.37km -
Longo's
3455 Wyecroft Rd, Oakville, ON L6L 0B6 2.9km
-
Liquor Control Board of Ontario
5111 New Street, Burlington, ON L7L 1V2 4.62km -
LCBO
321 Cornwall Drive, Suite C120, Oakville, ON L6J 7Z5 7.08km -
The Beer Store
396 Elizabeth St, Burlington, ON L7R 2L6 10.63km
-
7-Eleven
2267 Lakeshore Rd W, Oakville, ON L6L 1H1 0.35km -
Good Neighbour Garage
3069 Lakeshore Road W, Oakville, ON L6L 1J1 1.05km -
Appleby Systems
2086 Speers Road, Oakville, ON L6L 2X8 2.09km
-
Cineplex Cinemas
3531 Wyecroft Road, Oakville, ON L6L 0B7 3.3km -
Film.Ca Cinemas
171 Speers Road, Unit 25, Oakville, ON L6K 3W8 5.58km -
Cinestarz
460 Brant Street, Unit 3, Burlington, ON L7R 4B6 10.75km
-
Oakville Public Library
1274 Rebecca Street, Oakville, ON L6L 1Z2 2.31km -
Burlington Public Libraries & Branches
676 Appleby Line, Burlington, ON L7L 5Y1 5.1km -
Oakville Public Library - Central Branch
120 Navy Street, Oakville, ON L6J 2Z4 6.03km
-
Oakville Trafalgar Memorial Hospital
3001 Hospital Gate, Oakville, ON L6M 0L8 7.19km -
Acclaim Health
2370 Speers Road, Oakville, ON L6L 5M2 1.55km -
Medichair Halton
549 Bronte Road, Oakville, ON L6L 6S3 1.59km
-
Donovan Bailey Park
0.56km -
Coronation Park
1426 Lakeshore Rd W (at Westminster Dr.), Oakville ON L6L 1G2 1.84km -
Shell Gas
Lakeshore Blvd (Great Lakes Drive), Oakville ON 2.14km
-
RBC Royal Bank
1005 Speers Rd (Fourth Line), Oakville ON L6L 2X5 3.96km -
TD Bank Financial Group
1424 Upper Middle Rd W, Oakville ON L6M 3G3 5.08km -
TD Bank Financial Group
2993 Westoak Trails Blvd (at Bronte Rd.), Oakville ON L6M 5E4 5.51km
- 6 bath
- 5 bed
- 3500 sqft
2282 Hyacinth Crescent, Oakville, Ontario • L6M 5M9 • 1007 - GA Glen Abbey




