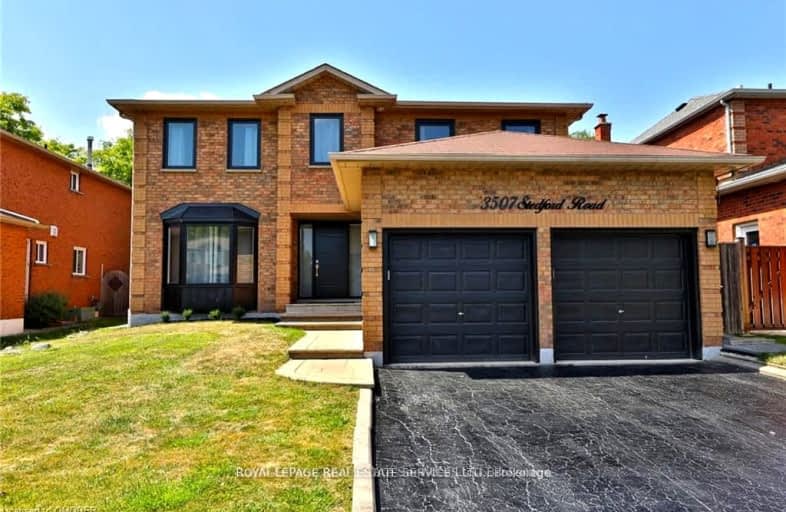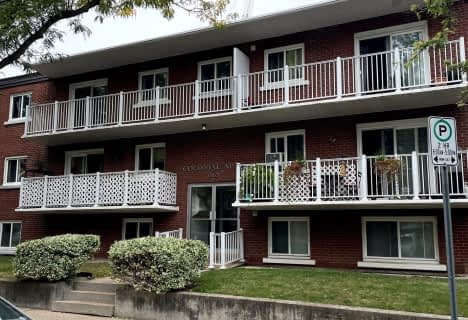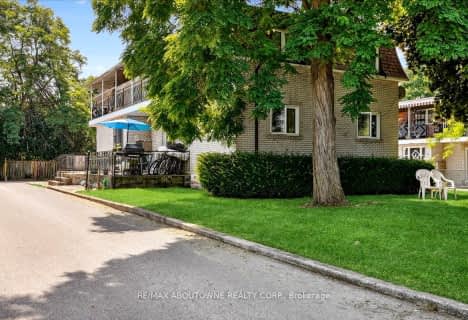Car-Dependent
- Most errands require a car.
Some Transit
- Most errands require a car.
Bikeable
- Some errands can be accomplished on bike.

St Patrick Separate School
Elementary: CatholicAscension Separate School
Elementary: CatholicMohawk Gardens Public School
Elementary: PublicFrontenac Public School
Elementary: PublicSt Dominics Separate School
Elementary: CatholicPineland Public School
Elementary: PublicGary Allan High School - SCORE
Secondary: PublicGary Allan High School - Bronte Creek
Secondary: PublicGary Allan High School - Burlington
Secondary: PublicRobert Bateman High School
Secondary: PublicNelson High School
Secondary: PublicThomas A Blakelock High School
Secondary: Public-
Paletta Park
Burlington ON 3.34km -
Coronation Park
1426 Lakeshore Rd W (at Westminster Dr.), Oakville ON L6L 1G2 4.52km -
Lampman Park
Lampman Ave, Burlington ON 4.83km
-
BMO Bank of Montreal
3451 Rebecca St, Oakville ON L6L 6W2 1.48km -
Royal Bank of Canada
2387 Lakeshore Rd, Oakville ON 2.65km -
RBC Royal Bank
2329 Lakeshore Rd W, Oakville ON L6L 1H2 2.87km








