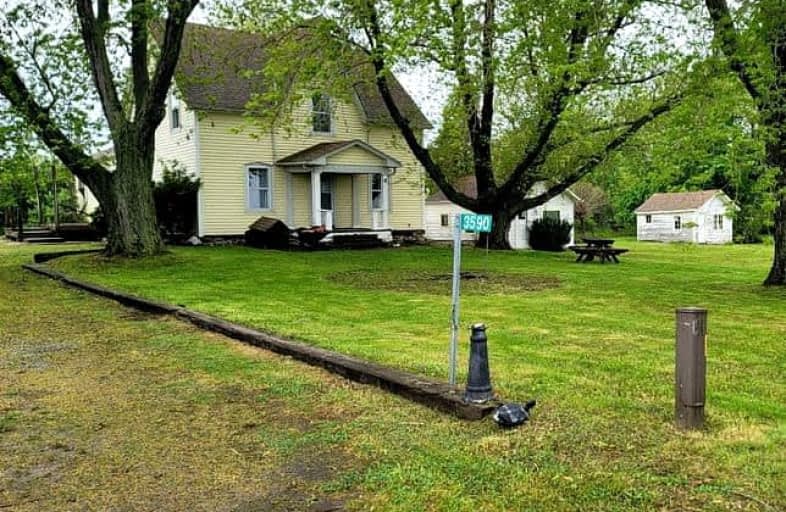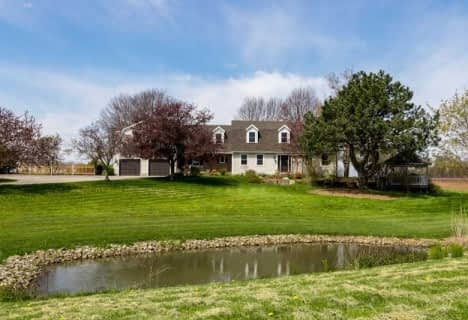Car-Dependent
- Almost all errands require a car.
Somewhat Bikeable
- Most errands require a car.

Woodland Public School
Elementary: PublicSt Edward Catholic Elementary School
Elementary: CatholicJacob Beam Public School
Elementary: PublicTwenty Valley Public School
Elementary: PublicSenator Gibson
Elementary: PublicSt Mark Catholic Elementary School
Elementary: CatholicDSBN Academy
Secondary: PublicLifetime Learning Centre Secondary School
Secondary: PublicBeamsville District Secondary School
Secondary: PublicSaint Francis Catholic Secondary School
Secondary: CatholicSt Catharines Collegiate Institute and Vocational School
Secondary: PublicEden High School
Secondary: Public-
Hilary Bald Community Park
Lincoln ON 5.66km -
Cave Springs Conservation Area
Lincoln ON L0R 1B1 6.25km -
Jordan Hollow Park
KING St, Lincoln ON 6.62km
-
TD Bank Financial Group
3357 King St, Vineland ON L0R 2C0 5.29km -
TD Bank Financial Group
2475 Ontario St, ON L0R 1B4 5.94km -
CIBC
5005 S Service Rd, Beamsville ON L3J 0V3 6.07km





