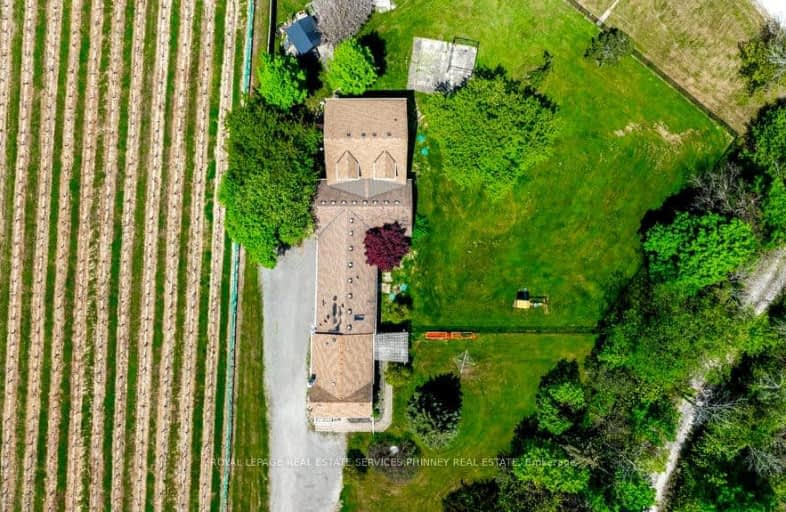
Video Tour
Car-Dependent
- Almost all errands require a car.
5
/100
Somewhat Bikeable
- Most errands require a car.
27
/100

St Edward Catholic Elementary School
Elementary: Catholic
5.69 km
Jacob Beam Public School
Elementary: Public
4.96 km
St John Catholic Elementary School
Elementary: Catholic
7.08 km
Twenty Valley Public School
Elementary: Public
3.61 km
Senator Gibson
Elementary: Public
4.27 km
St Mark Catholic Elementary School
Elementary: Catholic
5.40 km
South Lincoln High School
Secondary: Public
14.14 km
Beamsville District Secondary School
Secondary: Public
4.46 km
Saint Francis Catholic Secondary School
Secondary: Catholic
13.77 km
Grimsby Secondary School
Secondary: Public
12.07 km
Eden High School
Secondary: Public
13.76 km
Blessed Trinity Catholic Secondary School
Secondary: Catholic
12.93 km
-
Kinsmen Park
Frost Rd, Beamsville ON 5.89km -
Jordan Hollow Park
KING St, Lincoln ON 6km -
Beamsville Lions Community Park
Lincoln ON 7.22km
-
Localcoin Bitcoin ATM - Avondale Food Stores - Vineland
3916 Victoria Ave, Vineland ON L0R 2C0 4.09km -
Scotiabank
150 Main St E, Grimsby ON L3M 1P1 9.95km -
Caisses Desjardins - Centre Financier Aux Entreprises Desjardins
12 Ontario St, Grimsby ON L3M 3G9 11.22km

