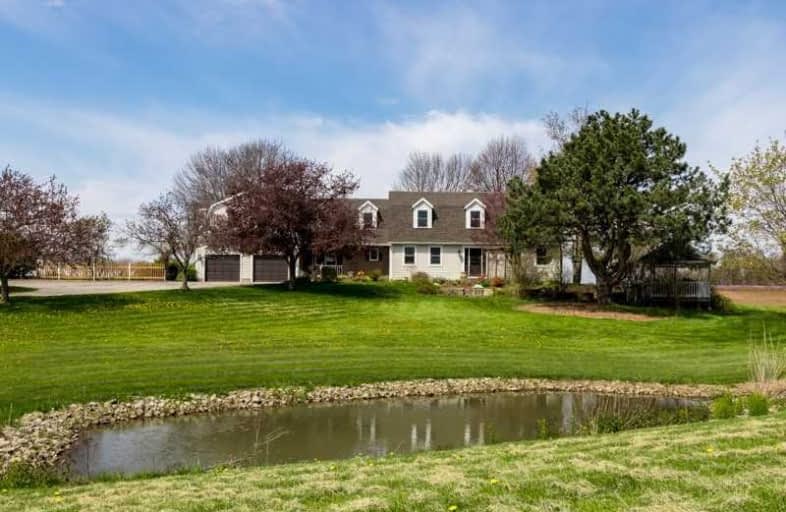Sold on Aug 08, 2019
Note: Property is not currently for sale or for rent.

-
Type: Detached
-
Style: 2-Storey
-
Size: 3500 sqft
-
Lot Size: 200.49 x 673 Feet
-
Age: 31-50 years
-
Taxes: $8,733 per year
-
Days on Site: 167 Days
-
Added: Sep 07, 2019 (5 months on market)
-
Updated:
-
Last Checked: 3 months ago
-
MLS®#: X4365615
-
Listed By: Re/max escarpment golfi realty inc., brokerage
4300 Square Foot Home On 3.09 Acres Just Outside Of Jordan Village On The Niagara Wine Route Surrounded By Nurseries & Farm Land. This Home Is Short Walk To Jordan Harbour Conservation, Minutes To The Quaint Town Of Jordan Village Featuring Award Winning Wineries, Restaurants & Hotels. This Home Is Made Up Of A 3400 Sqft 3 Bedroom 3 Bath Home & A 900 Sqft 2 Bedroom 1 Bath Separate Apartment That Can Be Easily Converted Back Into A Single Family 6 Bdrm Home.
Extras
Inclusions: All Appliances, All Window Coverings, All Electrical Light Fixtures
Property Details
Facts for 4384 Twenty-First Street, Lincoln
Status
Days on Market: 167
Last Status: Sold
Sold Date: Aug 08, 2019
Closed Date: Sep 19, 2019
Expiry Date: Sep 30, 2019
Sold Price: $1,000,000
Unavailable Date: Aug 08, 2019
Input Date: Feb 22, 2019
Property
Status: Sale
Property Type: Detached
Style: 2-Storey
Size (sq ft): 3500
Age: 31-50
Area: Lincoln
Availability Date: Flex
Assessment Amount: $761,000
Assessment Year: 2016
Inside
Bedrooms: 5
Bathrooms: 4
Kitchens: 2
Rooms: 12
Den/Family Room: No
Air Conditioning: Central Air
Fireplace: Yes
Washrooms: 4
Building
Basement: Full
Basement 2: Unfinished
Heat Type: Forced Air
Heat Source: Grnd Srce
Exterior: Other
Water Supply Type: Cistern
Water Supply: Other
Special Designation: Unknown
Other Structures: Aux Residences
Other Structures: Workshop
Parking
Driveway: Private
Garage Spaces: 2
Garage Type: Attached
Covered Parking Spaces: 10
Total Parking Spaces: 12
Fees
Tax Year: 2018
Tax Legal Description: Pt Lt 21 Con 1 Louth Pt 2 30R4963; Lincoln
Taxes: $8,733
Land
Cross Street: South Service Rd
Municipality District: Lincoln
Fronting On: West
Pool: None
Sewer: Septic
Lot Depth: 673 Feet
Lot Frontage: 200.49 Feet
Acres: 2-4.99
Rooms
Room details for 4384 Twenty-First Street, Lincoln
| Type | Dimensions | Description |
|---|---|---|
| Foyer Main | 4.39 x 3.25 | |
| Den Main | 4.42 x 4.27 | |
| Dining Main | 4.44 x 4.29 | |
| Kitchen Main | 5.05 x 5.05 | |
| Living Main | 5.00 x 6.20 | |
| Bathroom Main | - | 3 Pc Bath |
| Laundry Main | 3.20 x 3.12 | |
| Mudroom Main | 4.93 x 3.86 | |
| Br 2nd | 3.45 x 4.29 | |
| Br 2nd | 3.61 x 3.81 | |
| Bathroom 2nd | - | 4 Pc Bath |
| Master 2nd | 4.57 x 5.54 |
| XXXXXXXX | XXX XX, XXXX |
XXXX XXX XXXX |
$X,XXX,XXX |
| XXX XX, XXXX |
XXXXXX XXX XXXX |
$XXX,XXX |
| XXXXXXXX XXXX | XXX XX, XXXX | $1,000,000 XXX XXXX |
| XXXXXXXX XXXXXX | XXX XX, XXXX | $999,900 XXX XXXX |

Woodland Public School
Elementary: PublicGracefield Public School
Elementary: PublicSt Edward Catholic Elementary School
Elementary: CatholicSt Ann Catholic Elementary School
Elementary: CatholicTwenty Valley Public School
Elementary: PublicSenator Gibson
Elementary: PublicDSBN Academy
Secondary: PublicLifetime Learning Centre Secondary School
Secondary: PublicBeamsville District Secondary School
Secondary: PublicSaint Francis Catholic Secondary School
Secondary: CatholicSt Catharines Collegiate Institute and Vocational School
Secondary: PublicEden High School
Secondary: Public

