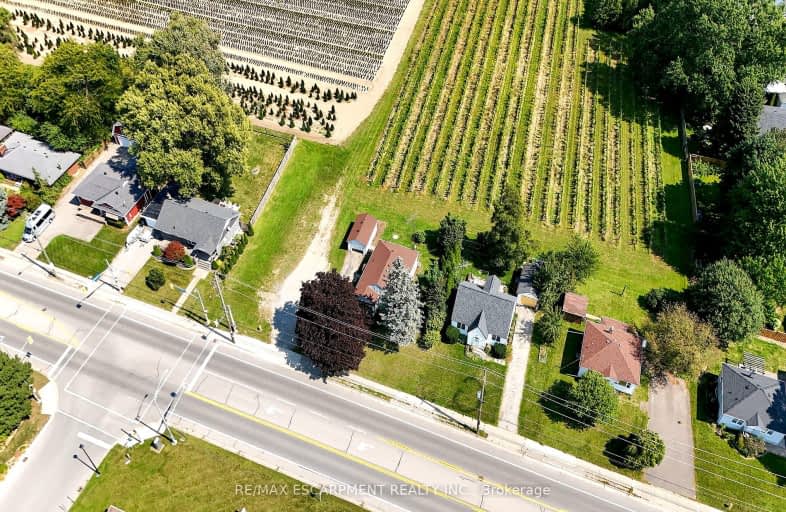Somewhat Walkable
- Some errands can be accomplished on foot.
Somewhat Bikeable
- Most errands require a car.

Woodland Public School
Elementary: PublicSt Edward Catholic Elementary School
Elementary: CatholicJacob Beam Public School
Elementary: PublicTwenty Valley Public School
Elementary: PublicSenator Gibson
Elementary: PublicSt Mark Catholic Elementary School
Elementary: CatholicDSBN Academy
Secondary: PublicLifetime Learning Centre Secondary School
Secondary: PublicBeamsville District Secondary School
Secondary: PublicSaint Francis Catholic Secondary School
Secondary: CatholicEden High School
Secondary: PublicE L Crossley Secondary School
Secondary: Public-
Charles Daley Park
1969 N Service Rd, Lincoln ON L0R 1S0 6.12km -
Dogs
1429 GREGORY Rd 6.52km -
Kinsmen Park
Frost Rd, Beamsville ON 6.9km
-
CIBC
4100 Victoria Ave, Lincoln ON L0R 2C0 0.13km -
TD Bank Financial Group
1439 Pelham Rd, St Catharines ON L2R 6P7 9.97km -
President's Choice Financial ATM
600 Ontario St, St. Catharines ON L2N 7H8 11.48km
- 2 bath
- 2 bed
- 1100 sqft
3918 Pleasantview Lane, Lincoln, Ontario • L0R 2C0 • 980 - Lincoln-Jordan/Vineland
- 2 bath
- 2 bed
3910 DURBAN Lane, Lincoln, Ontario • L0R 2C0 • 980 - Lincoln-Jordan/Vineland





