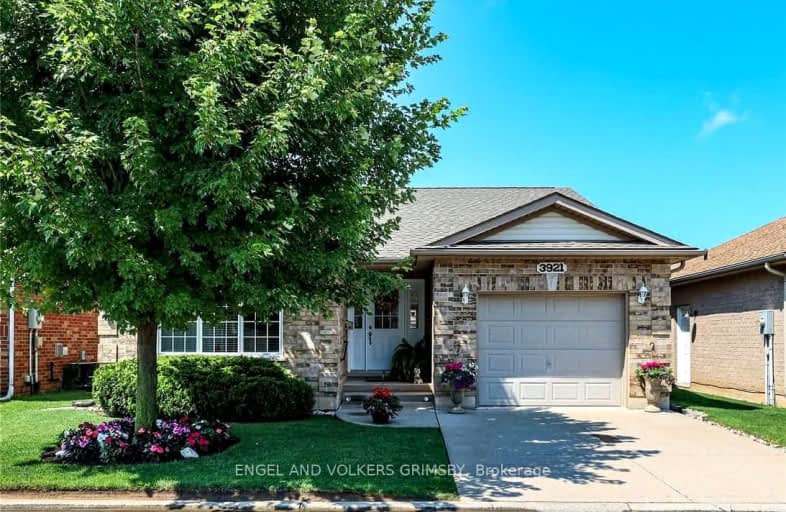Somewhat Walkable
- Some errands can be accomplished on foot.
Bikeable
- Some errands can be accomplished on bike.

Woodland Public School
Elementary: PublicSt Edward Catholic Elementary School
Elementary: CatholicJacob Beam Public School
Elementary: PublicTwenty Valley Public School
Elementary: PublicSenator Gibson
Elementary: PublicSt Mark Catholic Elementary School
Elementary: CatholicDSBN Academy
Secondary: PublicLifetime Learning Centre Secondary School
Secondary: PublicBeamsville District Secondary School
Secondary: PublicSaint Francis Catholic Secondary School
Secondary: CatholicEden High School
Secondary: PublicE L Crossley Secondary School
Secondary: Public-
Jordan Hollow Park
KING St, Lincoln ON 2.49km -
Jordan Lions Park & Club
2767 4th Ave, Jordan ON 2.82km -
Charles Daley Park
1969 N Service Rd, Lincoln ON L0R 1S0 6.7km
-
Localcoin Bitcoin ATM - Avondale Food Stores - Beamsville
5009 King St, Beamsville ON L0R 1B0 6.56km -
TD Bank Financial Group
2475 Ontario St, Beamsville ON L0R 1B4 7.23km -
CIBC
5005 S Service Rd, Beamsville ON L3J 0V3 7.44km
- 2 bath
- 2 bed
- 1100 sqft
3918 Pleasantview Lane, Lincoln, Ontario • L0R 2C0 • 980 - Lincoln-Jordan/Vineland
- 2 bath
- 2 bed
3910 DURBAN Lane, Lincoln, Ontario • L0R 2C0 • 980 - Lincoln-Jordan/Vineland
- 2 bath
- 2 bed
- 1100 sqft
3384 Johnson Street, Lincoln, Ontario • L0R 2C0 • 980 - Lincoln-Jordan/Vineland






