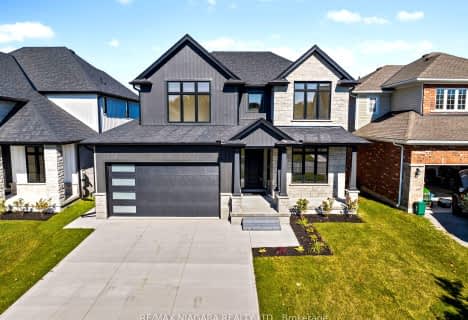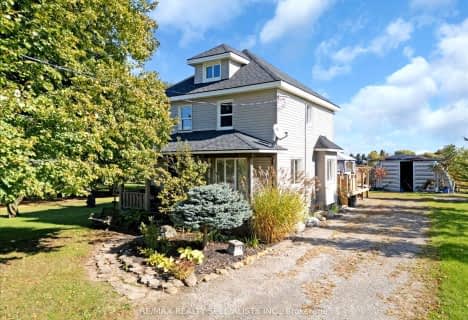
St Edward Catholic Elementary School
Elementary: Catholic
6.00 km
Jacob Beam Public School
Elementary: Public
4.78 km
St John Catholic Elementary School
Elementary: Catholic
7.74 km
Twenty Valley Public School
Elementary: Public
4.29 km
Senator Gibson
Elementary: Public
4.86 km
St Mark Catholic Elementary School
Elementary: Catholic
4.30 km
DSBN Academy
Secondary: Public
14.46 km
South Lincoln High School
Secondary: Public
10.32 km
Beamsville District Secondary School
Secondary: Public
4.61 km
Grimsby Secondary School
Secondary: Public
12.68 km
E L Crossley Secondary School
Secondary: Public
14.24 km
Blessed Trinity Catholic Secondary School
Secondary: Catholic
13.56 km






