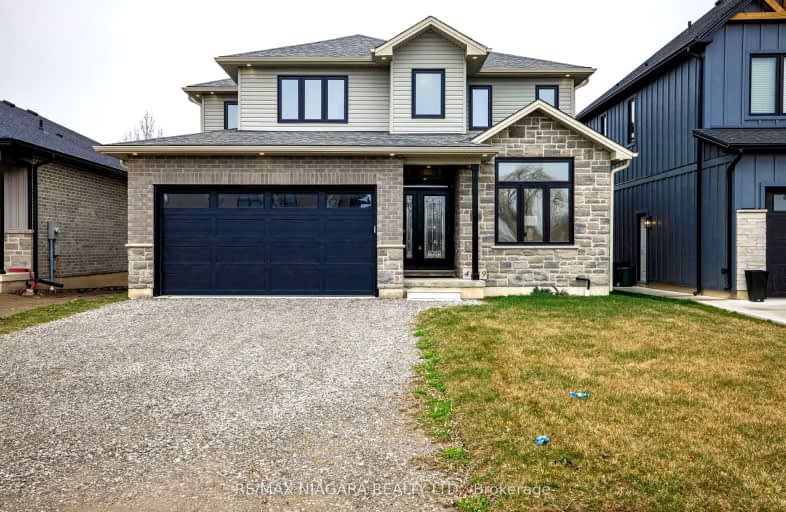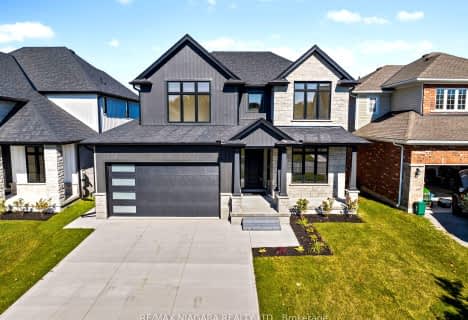Car-Dependent
- Almost all errands require a car.
Somewhat Bikeable
- Most errands require a car.

St Edward Catholic Elementary School
Elementary: CatholicJacob Beam Public School
Elementary: PublicSt John Catholic Elementary School
Elementary: CatholicTwenty Valley Public School
Elementary: PublicSenator Gibson
Elementary: PublicSt Mark Catholic Elementary School
Elementary: CatholicDSBN Academy
Secondary: PublicSouth Lincoln High School
Secondary: PublicBeamsville District Secondary School
Secondary: PublicGrimsby Secondary School
Secondary: PublicE L Crossley Secondary School
Secondary: PublicBlessed Trinity Catholic Secondary School
Secondary: Catholic-
Jordan Hollow Park
KING St, Lincoln ON 5km -
Hilary Bald Community Park
Lincoln ON 5.19km -
Sherwood Hills Park
Main St (Baker), Grimsby ON 10.04km
-
CIBC
4100 Victoria Ave, Lincoln ON L0R 2C0 4.24km -
Localcoin Bitcoin ATM - Avondale Food Stores - Beamsville
5009 King St, Beamsville ON L0R 1B0 4.73km -
BMO Bank of Montreal
4486 Ontario St, Beamsville ON L3J 0A9 5.49km
- 3 bath
- 4 bed
- 2500 sqft
08-3545 Campden Road, Lincoln, Ontario • L0R 1G0 • 980 - Lincoln-Jordan/Vineland





