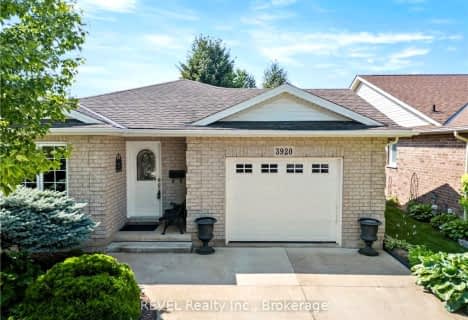
Woodland Public School
Elementary: Public
7.44 km
St Edward Catholic Elementary School
Elementary: Catholic
2.62 km
Jacob Beam Public School
Elementary: Public
6.75 km
Twenty Valley Public School
Elementary: Public
0.48 km
Senator Gibson
Elementary: Public
6.35 km
St Mark Catholic Elementary School
Elementary: Catholic
6.73 km
DSBN Academy
Secondary: Public
11.50 km
Lifetime Learning Centre Secondary School
Secondary: Public
12.34 km
Beamsville District Secondary School
Secondary: Public
6.34 km
Saint Francis Catholic Secondary School
Secondary: Catholic
12.37 km
Eden High School
Secondary: Public
12.29 km
E L Crossley Secondary School
Secondary: Public
14.27 km









