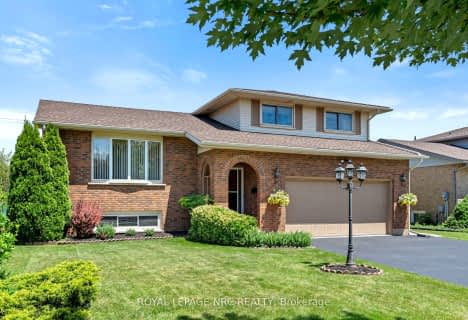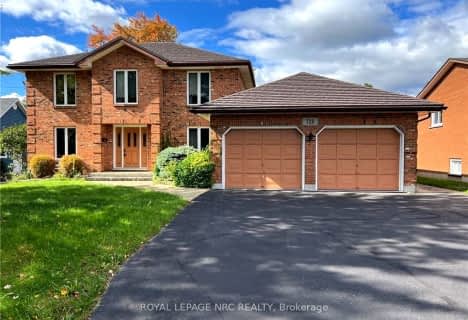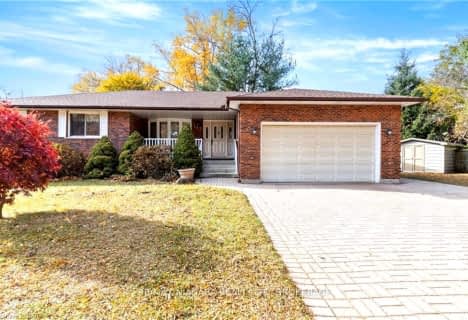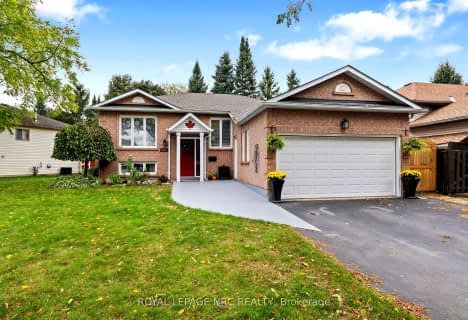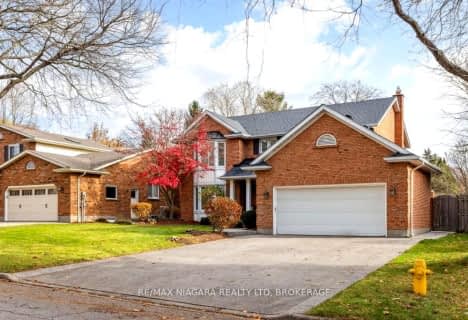
École élémentaire Nouvel Horizon
Elementary: Public
1.26 km
A K Wigg Public School
Elementary: Public
1.08 km
Alexander Kuska KSG Catholic Elementary School
Elementary: Catholic
1.79 km
Glynn A Green Public School
Elementary: Public
1.19 km
St Alexander Catholic Elementary School
Elementary: Catholic
1.96 km
Gordon Public School
Elementary: Public
2.86 km
École secondaire Confédération
Secondary: Public
6.83 km
Eastdale Secondary School
Secondary: Public
6.94 km
ÉSC Jean-Vanier
Secondary: Catholic
4.90 km
Centennial Secondary School
Secondary: Public
3.22 km
E L Crossley Secondary School
Secondary: Public
2.78 km
Notre Dame College School
Secondary: Catholic
4.64 km

