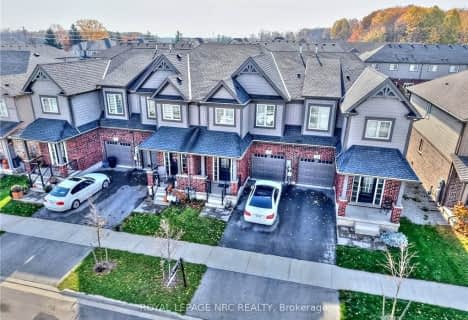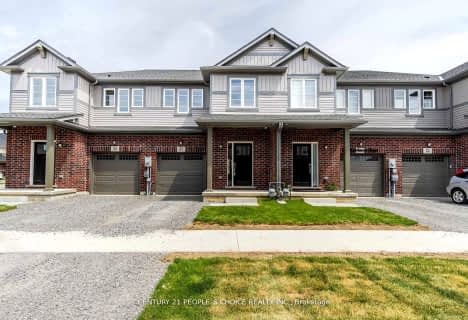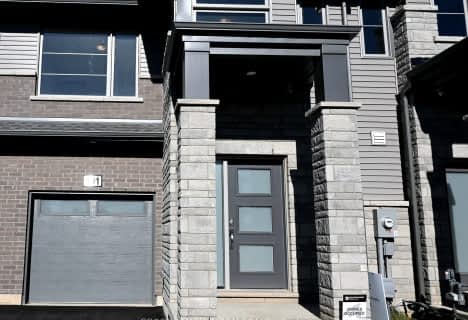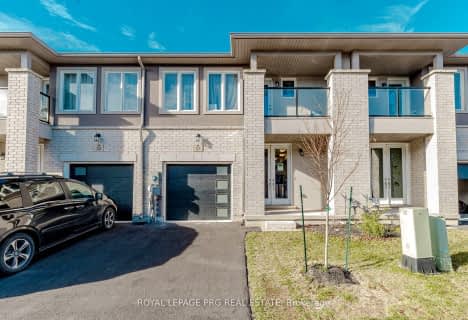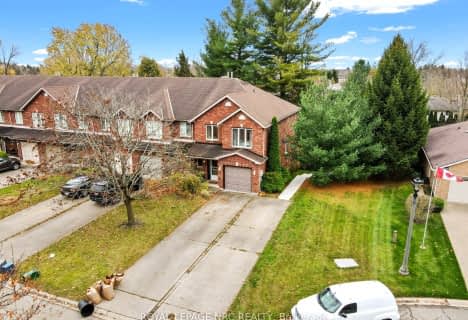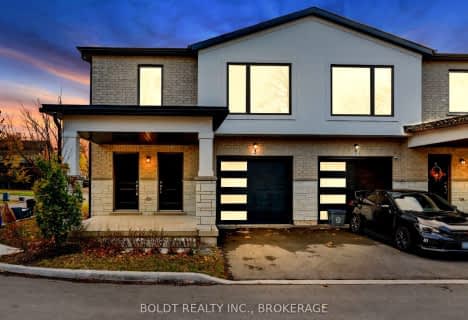
École élémentaire Nouvel Horizon
Elementary: Public
0.80 km
A K Wigg Public School
Elementary: Public
1.52 km
Alexander Kuska KSG Catholic Elementary School
Elementary: Catholic
1.34 km
Glynn A Green Public School
Elementary: Public
1.49 km
St Alexander Catholic Elementary School
Elementary: Catholic
2.23 km
Gordon Public School
Elementary: Public
2.46 km
École secondaire Confédération
Secondary: Public
6.38 km
Eastdale Secondary School
Secondary: Public
6.48 km
ÉSC Jean-Vanier
Secondary: Catholic
4.48 km
Centennial Secondary School
Secondary: Public
2.77 km
E L Crossley Secondary School
Secondary: Public
3.22 km
Notre Dame College School
Secondary: Catholic
4.18 km




