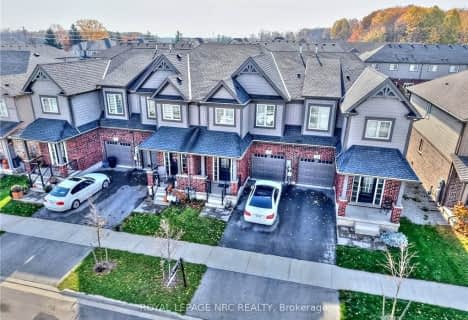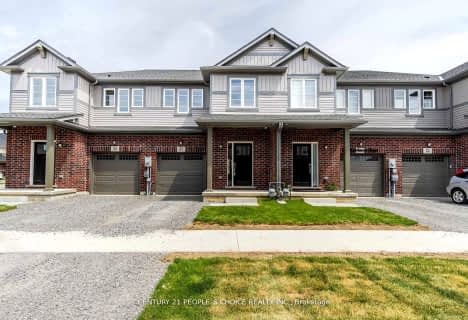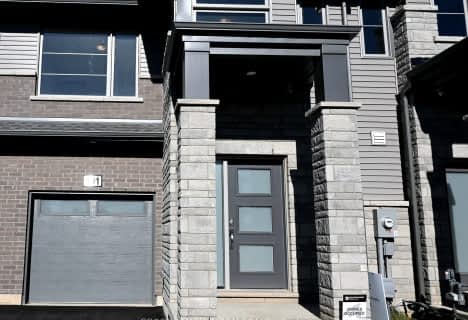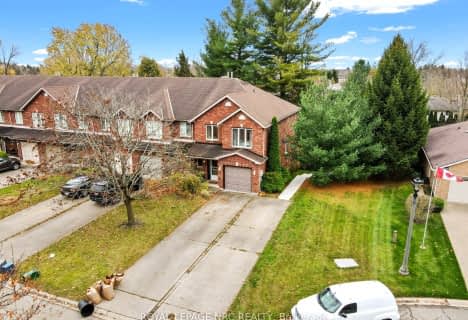
Pelham Centre Public School
Elementary: Public
3.23 km
École élémentaire Nouvel Horizon
Elementary: Public
3.21 km
A K Wigg Public School
Elementary: Public
0.94 km
Alexander Kuska KSG Catholic Elementary School
Elementary: Catholic
3.68 km
Glynn A Green Public School
Elementary: Public
1.28 km
St Alexander Catholic Elementary School
Elementary: Catholic
1.32 km
École secondaire Confédération
Secondary: Public
8.69 km
Eastdale Secondary School
Secondary: Public
8.81 km
ÉSC Jean-Vanier
Secondary: Catholic
6.54 km
Centennial Secondary School
Secondary: Public
5.22 km
E L Crossley Secondary School
Secondary: Public
1.68 km
Notre Dame College School
Secondary: Catholic
6.54 km










