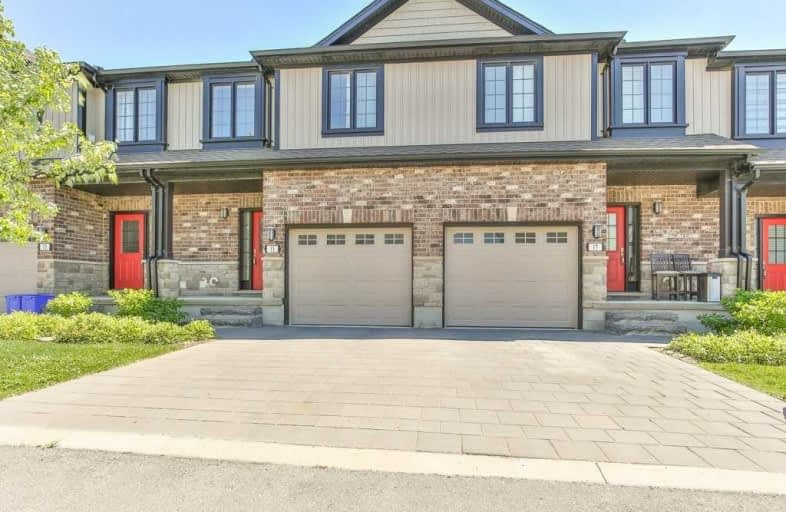
St. Kateri Separate School
Elementary: Catholic
2.31 km
Centennial Central School
Elementary: Public
1.59 km
Stoneybrook Public School
Elementary: Public
1.81 km
Masonville Public School
Elementary: Public
2.59 km
Jack Chambers Public School
Elementary: Public
0.98 km
Stoney Creek Public School
Elementary: Public
1.93 km
École secondaire Gabriel-Dumont
Secondary: Public
4.19 km
École secondaire catholique École secondaire Monseigneur-Bruyère
Secondary: Catholic
4.19 km
Mother Teresa Catholic Secondary School
Secondary: Catholic
1.22 km
Montcalm Secondary School
Secondary: Public
4.55 km
Medway High School
Secondary: Public
2.06 km
A B Lucas Secondary School
Secondary: Public
1.97 km



