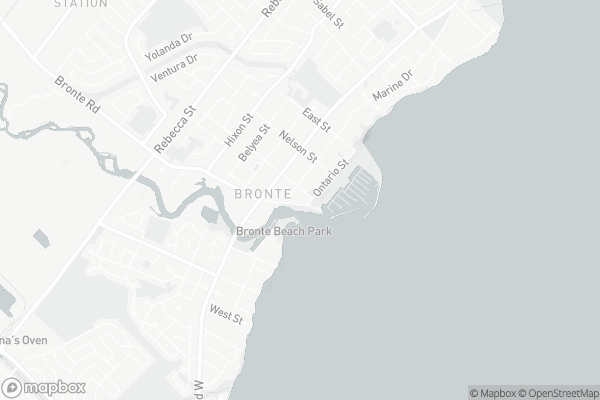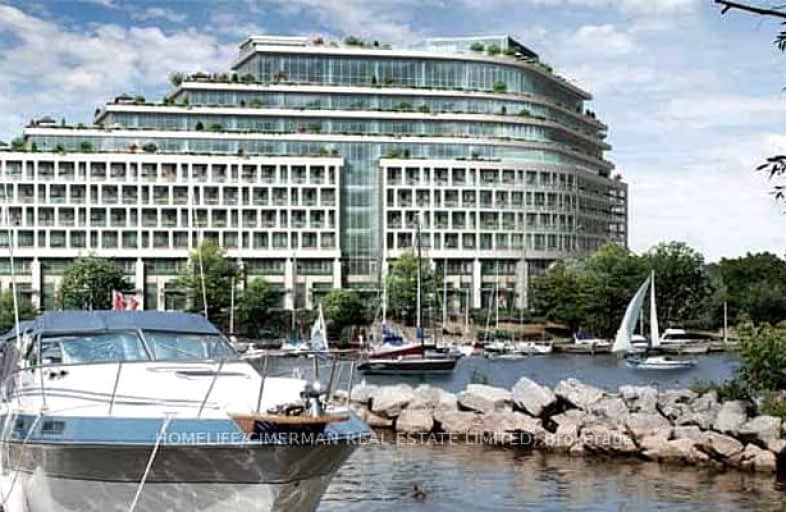
École élémentaire Patricia-Picknell
Elementary: Public
2.60 km
Brookdale Public School
Elementary: Public
3.46 km
Gladys Speers Public School
Elementary: Public
1.85 km
St Joseph's School
Elementary: Catholic
3.20 km
Eastview Public School
Elementary: Public
0.80 km
St Dominics Separate School
Elementary: Catholic
1.12 km
Robert Bateman High School
Secondary: Public
4.16 km
Abbey Park High School
Secondary: Public
5.20 km
Garth Webb Secondary School
Secondary: Public
5.86 km
St Ignatius of Loyola Secondary School
Secondary: Catholic
5.97 km
Thomas A Blakelock High School
Secondary: Public
3.08 km
St Thomas Aquinas Roman Catholic Secondary School
Secondary: Catholic
5.20 km


