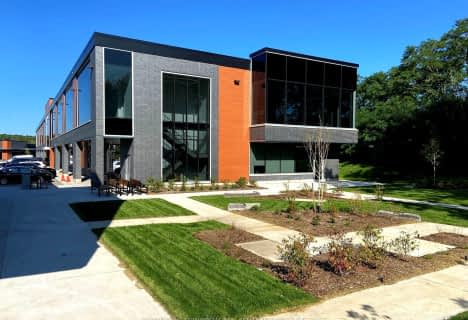
Hillside Public School Public School
Elementary: Public
1.66 km
St Helen Separate School
Elementary: Catholic
1.26 km
St Luke Elementary School
Elementary: Catholic
0.94 km
Thorn Lodge Public School
Elementary: Public
1.99 km
Homelands Senior Public School
Elementary: Public
2.08 km
James W. Hill Public School
Elementary: Public
0.55 km
Erindale Secondary School
Secondary: Public
3.77 km
Clarkson Secondary School
Secondary: Public
1.66 km
Iona Secondary School
Secondary: Catholic
2.32 km
Lorne Park Secondary School
Secondary: Public
4.47 km
Oakville Trafalgar High School
Secondary: Public
3.68 km
Iroquois Ridge High School
Secondary: Public
3.20 km
$
$1,190,000
- 3 bath
- 0 bed
105-1660 North Service Road East, Oakville, Ontario • L6H 7G3 • Iroquois Ridge South
$
$870,000
- 2 bath
- 0 bed
115-1660 North Service Road East, Oakville, Ontario • L6H 7G3 • Iroquois Ridge South
$X,XXX,XXX
- — bath
- — bed
102&2-1660 North Service Road, Oakville, Ontario • L6H 7G3 • Iroquois Ridge South



