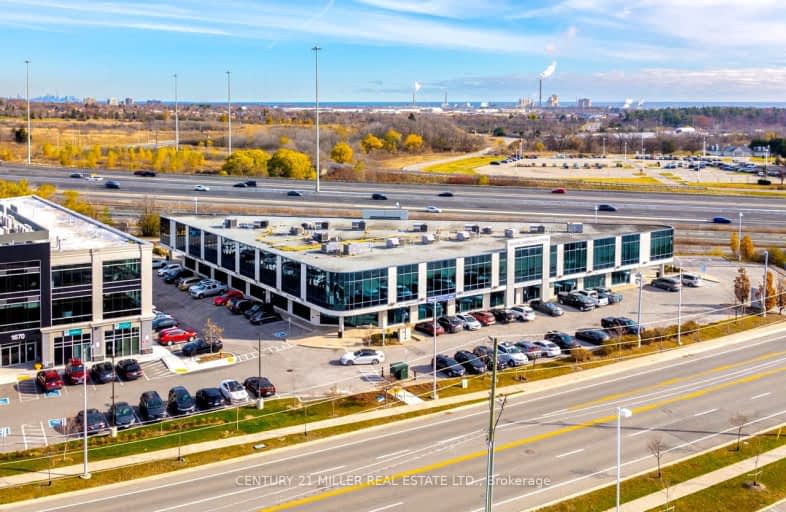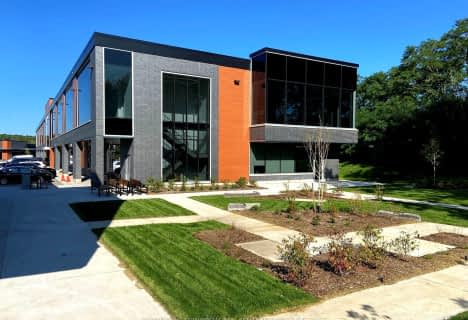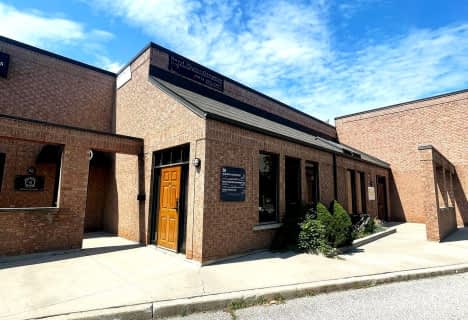
Holy Family School
Elementary: Catholic
1.59 km
Sheridan Public School
Elementary: Public
1.71 km
St Luke Elementary School
Elementary: Catholic
1.14 km
Falgarwood Public School
Elementary: Public
1.66 km
James W. Hill Public School
Elementary: Public
1.46 km
St Marguerite d'Youville Elementary School
Elementary: Catholic
1.53 km
École secondaire Gaétan Gervais
Secondary: Public
3.85 km
Clarkson Secondary School
Secondary: Public
2.67 km
Iona Secondary School
Secondary: Catholic
3.83 km
Oakville Trafalgar High School
Secondary: Public
2.70 km
Iroquois Ridge High School
Secondary: Public
2.01 km
White Oaks High School
Secondary: Public
3.88 km
$X,XXX,XXX
- — bath
- — bed
102&2-1660 North Service Road, Oakville, Ontario • L6H 7G3 • Iroquois Ridge South








