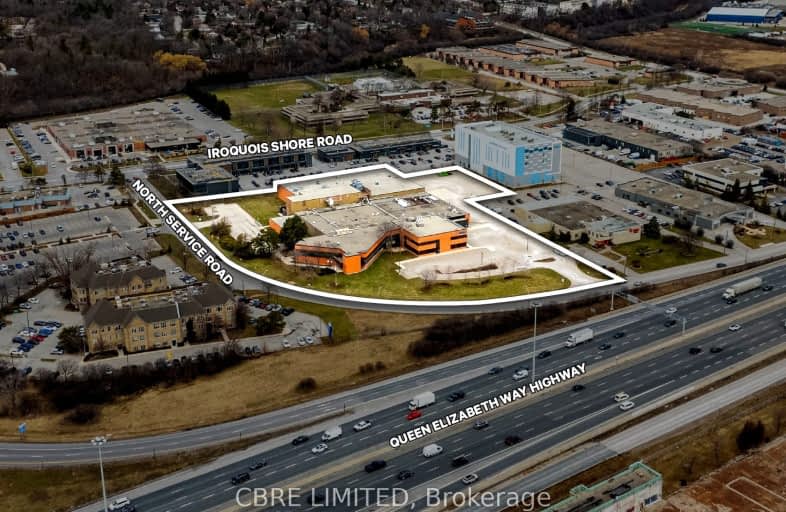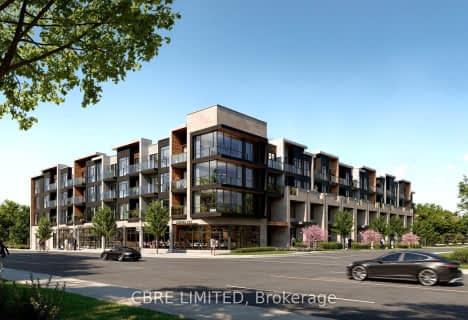
École élémentaire École élémentaire Gaetan-Gervais
Elementary: Public
1.06 km
École élémentaire du Chêne
Elementary: Public
1.06 km
St Michaels Separate School
Elementary: Catholic
1.10 km
Holy Family School
Elementary: Catholic
1.86 km
Montclair Public School
Elementary: Public
1.40 km
Falgarwood Public School
Elementary: Public
1.55 km
École secondaire Gaétan Gervais
Secondary: Public
1.06 km
Gary Allan High School - Oakville
Secondary: Public
1.64 km
Gary Allan High School - STEP
Secondary: Public
1.64 km
Oakville Trafalgar High School
Secondary: Public
2.36 km
Iroquois Ridge High School
Secondary: Public
2.94 km
White Oaks High School
Secondary: Public
1.58 km
$
$1
- 0 bath
- 0 bed
100-1393 North Service Road East, Oakville, Ontario • L6H 1A7 • Iroquois Ridge South









