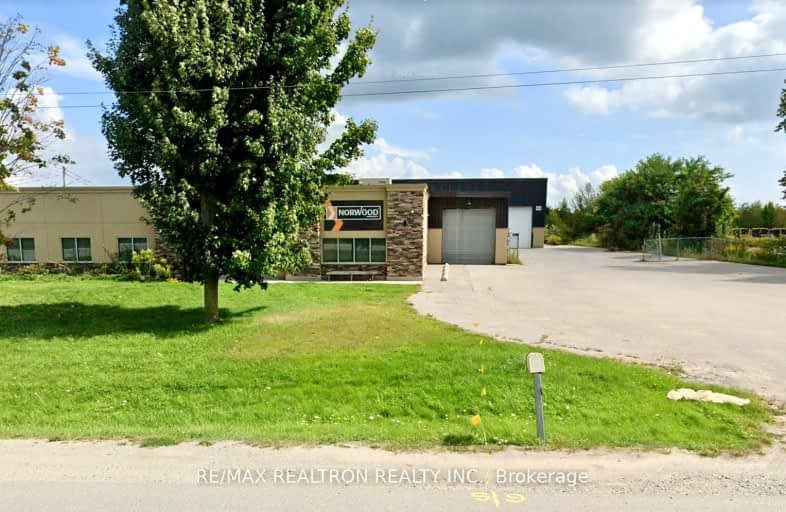
ÉÉC Samuel-de-Champlain
Elementary: Catholic
5.46 km
Monsignor Lee Separate School
Elementary: Catholic
5.78 km
Harriett Todd Public School
Elementary: Public
3.60 km
Lions Oval Public School
Elementary: Public
5.21 km
Notre Dame Catholic School
Elementary: Catholic
5.42 km
Regent Park Public School
Elementary: Public
4.71 km
Orillia Campus
Secondary: Public
4.78 km
Sutton District High School
Secondary: Public
29.93 km
Patrick Fogarty Secondary School
Secondary: Catholic
6.68 km
Twin Lakes Secondary School
Secondary: Public
3.02 km
Orillia Secondary School
Secondary: Public
5.11 km
Eastview Secondary School
Secondary: Public
25.23 km


