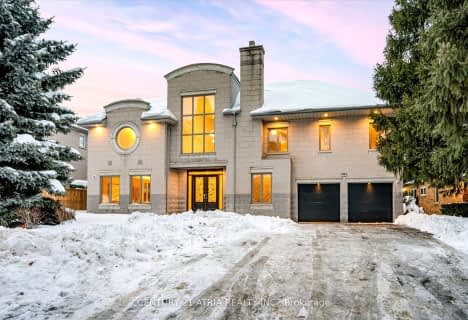
Car-Dependent
- Almost all errands require a car.
Good Transit
- Some errands can be accomplished by public transportation.
Somewhat Bikeable
- Most errands require a car.

Harrison Public School
Elementary: PublicSt Gabriel Catholic Catholic School
Elementary: CatholicElkhorn Public School
Elementary: PublicBayview Middle School
Elementary: PublicWindfields Junior High School
Elementary: PublicDunlace Public School
Elementary: PublicSt Andrew's Junior High School
Secondary: PublicWindfields Junior High School
Secondary: PublicÉcole secondaire Étienne-Brûlé
Secondary: PublicCardinal Carter Academy for the Arts
Secondary: CatholicYork Mills Collegiate Institute
Secondary: PublicEarl Haig Secondary School
Secondary: Public-
Lettieri Expression Bar
2901 Bayview Avenue, Toronto, ON M2N 5Z7 0.94km -
The Keg Steakhouse + Bar
1977 Leslie St, North York, ON M3B 2M3 1.62km -
The Goose & Firkin
1875 Leslie Street, North York, ON M3B 2M5 1.77km
-
Bòn Italia
595 Sheppard Avenue E, Unit 103, Toronto, ON M2K 0G3 0.56km -
Bread & Roses Bakery Cafe
2901 Bayview Avenue, Toronto, ON M2K 2S3 0.77km -
Tim Horton's
461 Sheppard Ave E, North York, ON M2N 3B3 0.76km
-
YMCA
567 Sheppard Avenue E, North York, ON M2K 1B2 0.64km -
Body + Soul Fitness
1875 Leslie Street, Unit 15, North York, ON M3B 2M5 1.78km -
The Boxing 4 Fitness Company
18 Hillcrest Avenue, Toronto, ON M2N 3T5 2.58km
-
St. Gabriel Medical Pharmacy
650 Sheppard Avenue E, Toronto, ON M2K 1B7 0.54km -
Shoppers Drug Mart
2901 Bayview Avenue, Unit 7A, Toronto, ON M2K 1E6 0.81km -
Main Drug Mart
1100 Sheppard Avenue E, North York, ON M2K 2W1 1.15km
-
Bòn Italia
595 Sheppard Avenue E, Unit 103, Toronto, ON M2K 0G3 0.56km -
Parcheggio
2901 Bayview Avenue, Suite 300, Toronto, ON M2K 2S3 0.63km -
Beauty Eats
2901 Bayview Avenue, Suite 300, Toronto, ON M2K 2S3 0.66km
-
Bayview Village Shopping Centre
2901 Bayview Avenue, North York, ON M2K 1E6 0.78km -
Sandro Bayview Village
2901 Bayview Avenue, North York, ON M2K 1E6 0.94km -
Yonge Sheppard Centre
4841 Yonge Street, North York, ON M2N 5X2 2.51km
-
Pusateri's Fine Foods
2901 Bayview Avenue, Toronto, ON M2N 5Z7 0.68km -
Kourosh Super Market
740 Sheppard Avenue E, Unit 2, Toronto, ON M2K 1C3 0.72km -
Loblaws
2877 Bayview Avenue, Toronto, ON M2K 2S3 0.78km
-
LCBO
2901 Bayview Avenue, North York, ON M2K 1E6 0.66km -
Sheppard Wine Works
187 Sheppard Avenue E, Toronto, ON M2N 3A8 1.58km -
LCBO
808 York Mills Road, Toronto, ON M3B 1X8 2km
-
Shell
2831 Avenue Bayview, North York, ON M2K 1E5 0.69km -
Shell
730 Avenue Sheppard E, North York, ON M2K 1C3 0.73km -
Mr Shine
2877 Bayview Avenue, North York, ON M2K 2S3 0.8km
-
Cineplex Cinemas Empress Walk
5095 Yonge Street, 3rd Floor, Toronto, ON M2N 6Z4 2.69km -
Cineplex Cinemas Fairview Mall
1800 Sheppard Avenue E, Unit Y007, North York, ON M2J 5A7 3.33km -
Cineplex VIP Cinemas
12 Marie Labatte Road, unit B7, Toronto, ON M3C 0H9 4.23km
-
Toronto Public Library - Bayview Branch
2901 Bayview Avenue, Toronto, ON M2K 1E6 0.94km -
North York Central Library
5120 Yonge Street, Toronto, ON M2N 5N9 2.84km -
Toronto Public Library
35 Fairview Mall Drive, Toronto, ON M2J 4S4 3.15km
-
North York General Hospital
4001 Leslie Street, North York, ON M2K 1E1 1.4km -
Canadian Medicalert Foundation
2005 Sheppard Avenue E, North York, ON M2J 5B4 3.51km -
Sunnybrook Health Sciences Centre
2075 Bayview Avenue, Toronto, ON M4N 3M5 4.67km
- 6 bath
- 5 bed
- 5000 sqft
16 Sagewood Drive, Toronto, Ontario • M3B 3G5 • Banbury-Don Mills
- 9 bath
- 5 bed
- 5000 sqft
24 York Valley Crescent, Toronto, Ontario • M2P 1A7 • Bridle Path-Sunnybrook-York Mills
- 8 bath
- 5 bed
- 5000 sqft
37 Rollscourt Drive, Toronto, Ontario • M2L 1X6 • St. Andrew-Windfields
- 8 bath
- 5 bed
- 5000 sqft
179 Old Yonge Street, Toronto, Ontario • M2P 1R1 • St. Andrew-Windfields
- 7 bath
- 5 bed
- 5000 sqft
50 Leacroft Crescent, Toronto, Ontario • M3B 2G6 • Banbury-Don Mills
- 7 bath
- 5 bed
117 Upper Canada Drive, Toronto, Ontario • M2P 1S7 • St. Andrew-Windfields











