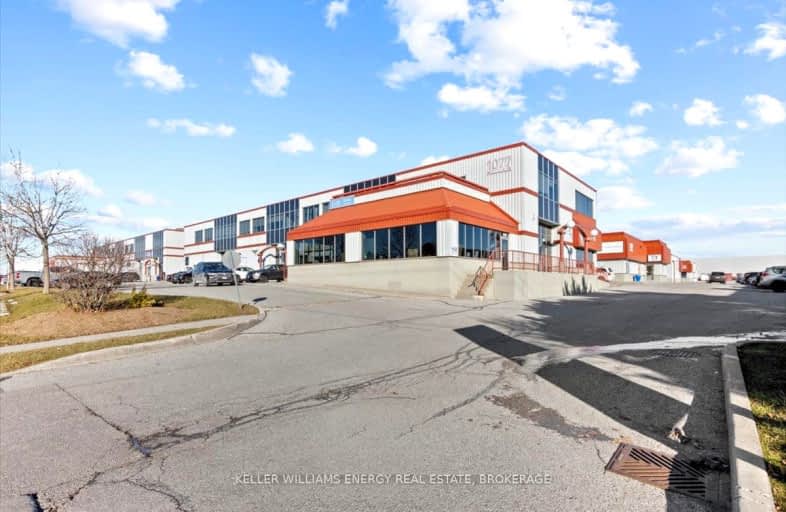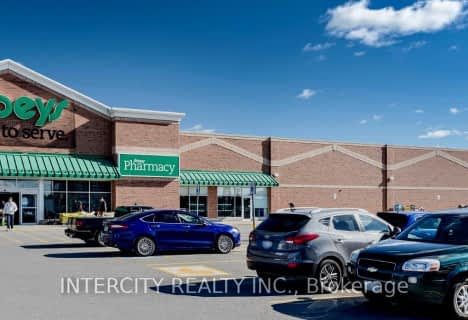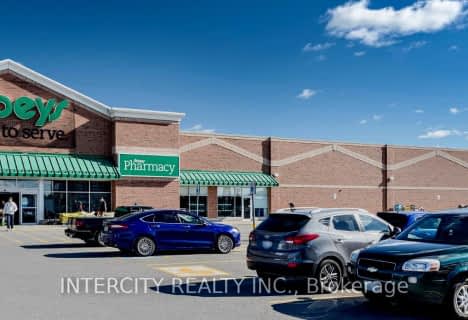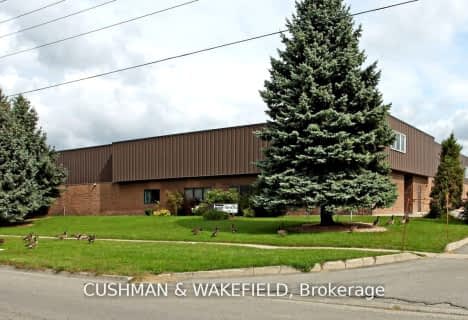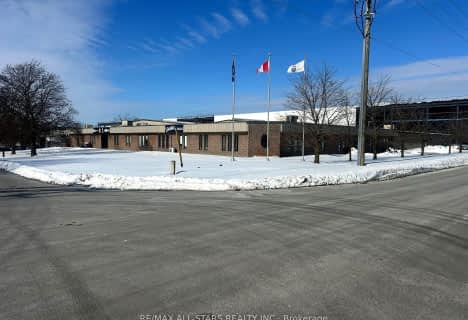
College Hill Public School
Elementary: Public
2.34 km
Monsignor Philip Coffey Catholic School
Elementary: Catholic
2.47 km
ÉÉC Corpus-Christi
Elementary: Catholic
2.65 km
St Thomas Aquinas Catholic School
Elementary: Catholic
2.75 km
Waverly Public School
Elementary: Public
3.05 km
Bellwood Public School
Elementary: Public
2.69 km
DCE - Under 21 Collegiate Institute and Vocational School
Secondary: Public
4.00 km
Durham Alternative Secondary School
Secondary: Public
3.50 km
G L Roberts Collegiate and Vocational Institute
Secondary: Public
3.16 km
Monsignor John Pereyma Catholic Secondary School
Secondary: Catholic
3.95 km
R S Mclaughlin Collegiate and Vocational Institute
Secondary: Public
5.19 km
Anderson Collegiate and Vocational Institute
Secondary: Public
4.36 km
