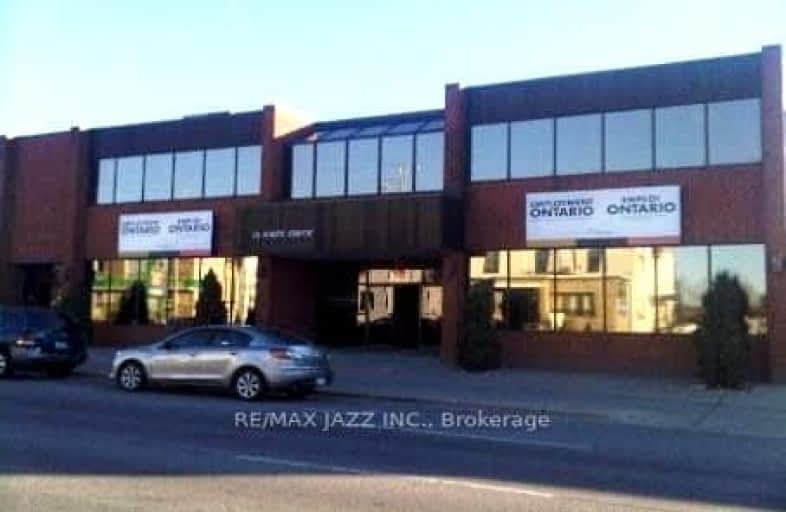
Mary Street Community School
Elementary: Public
0.15 km
Hillsdale Public School
Elementary: Public
1.71 km
Village Union Public School
Elementary: Public
1.14 km
Coronation Public School
Elementary: Public
1.43 km
Walter E Harris Public School
Elementary: Public
1.72 km
Dr S J Phillips Public School
Elementary: Public
1.60 km
DCE - Under 21 Collegiate Institute and Vocational School
Secondary: Public
0.75 km
Durham Alternative Secondary School
Secondary: Public
1.46 km
Monsignor John Pereyma Catholic Secondary School
Secondary: Catholic
2.82 km
Monsignor Paul Dwyer Catholic High School
Secondary: Catholic
2.59 km
R S Mclaughlin Collegiate and Vocational Institute
Secondary: Public
2.25 km
O'Neill Collegiate and Vocational Institute
Secondary: Public
0.60 km














