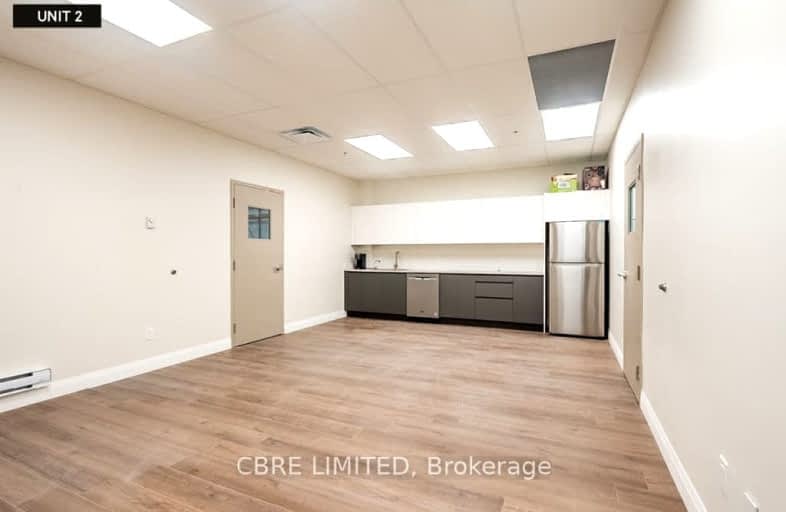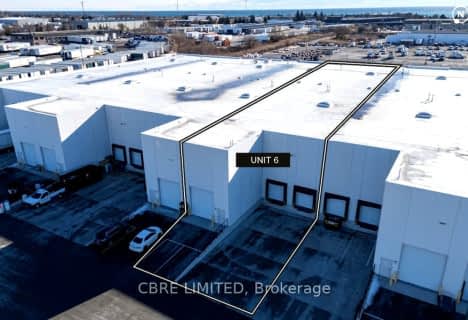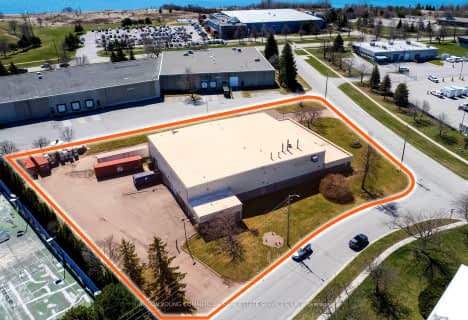
College Hill Public School
Elementary: Public
2.49 km
Monsignor Philip Coffey Catholic School
Elementary: Catholic
2.43 km
ÉÉC Corpus-Christi
Elementary: Catholic
2.79 km
St Thomas Aquinas Catholic School
Elementary: Catholic
2.90 km
Waverly Public School
Elementary: Public
3.25 km
Bellwood Public School
Elementary: Public
2.88 km
DCE - Under 21 Collegiate Institute and Vocational School
Secondary: Public
4.15 km
Durham Alternative Secondary School
Secondary: Public
3.68 km
G L Roberts Collegiate and Vocational Institute
Secondary: Public
3.10 km
Monsignor John Pereyma Catholic Secondary School
Secondary: Catholic
4.00 km
R S Mclaughlin Collegiate and Vocational Institute
Secondary: Public
5.39 km
Anderson Collegiate and Vocational Institute
Secondary: Public
4.53 km







