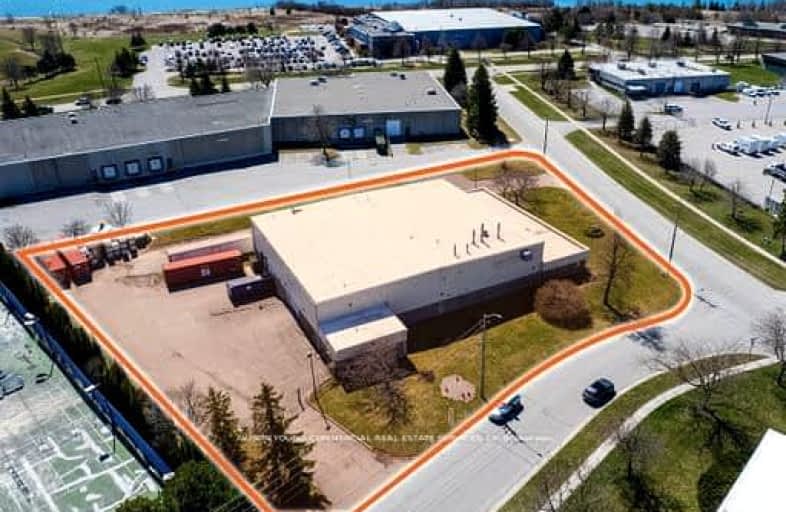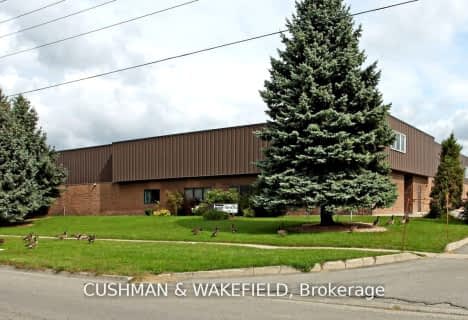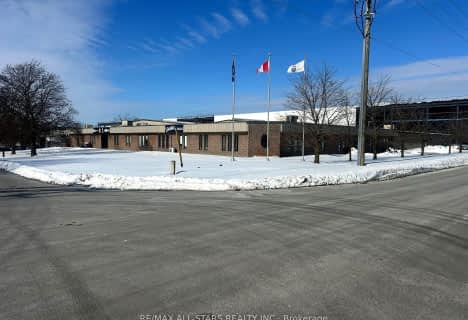
College Hill Public School
Elementary: Public
2.79 km
Monsignor Philip Coffey Catholic School
Elementary: Catholic
2.03 km
ÉÉC Corpus-Christi
Elementary: Catholic
3.04 km
St Thomas Aquinas Catholic School
Elementary: Catholic
3.18 km
Glen Street Public School
Elementary: Public
2.62 km
Dr C F Cannon Public School
Elementary: Public
2.49 km
DCE - Under 21 Collegiate Institute and Vocational School
Secondary: Public
4.39 km
Durham Alternative Secondary School
Secondary: Public
4.07 km
G L Roberts Collegiate and Vocational Institute
Secondary: Public
2.64 km
Monsignor John Pereyma Catholic Secondary School
Secondary: Catholic
3.90 km
R S Mclaughlin Collegiate and Vocational Institute
Secondary: Public
5.88 km
O'Neill Collegiate and Vocational Institute
Secondary: Public
5.66 km










