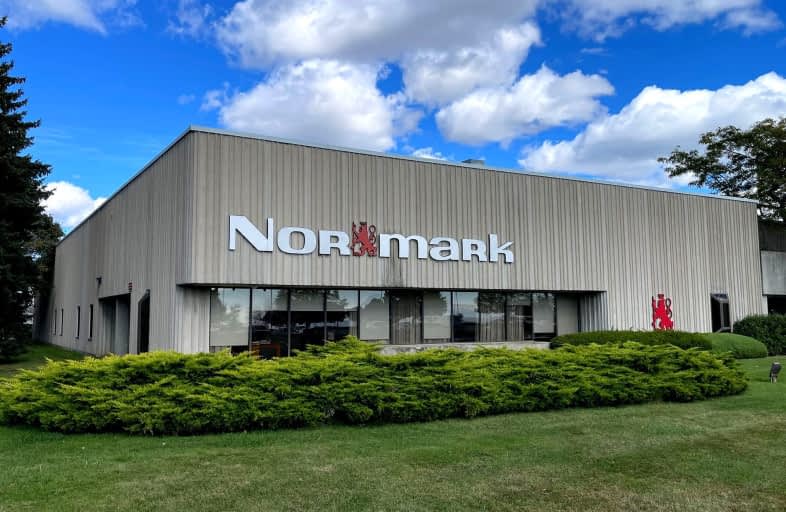
College Hill Public School
Elementary: Public
2.87 km
Monsignor Philip Coffey Catholic School
Elementary: Catholic
2.05 km
ÉÉC Corpus-Christi
Elementary: Catholic
3.12 km
St Thomas Aquinas Catholic School
Elementary: Catholic
3.26 km
Glen Street Public School
Elementary: Public
2.67 km
Dr C F Cannon Public School
Elementary: Public
2.52 km
DCE - Under 21 Collegiate Institute and Vocational School
Secondary: Public
4.47 km
Durham Alternative Secondary School
Secondary: Public
4.16 km
G L Roberts Collegiate and Vocational Institute
Secondary: Public
2.65 km
Monsignor John Pereyma Catholic Secondary School
Secondary: Catholic
3.95 km
R S Mclaughlin Collegiate and Vocational Institute
Secondary: Public
5.96 km
O'Neill Collegiate and Vocational Institute
Secondary: Public
5.74 km


