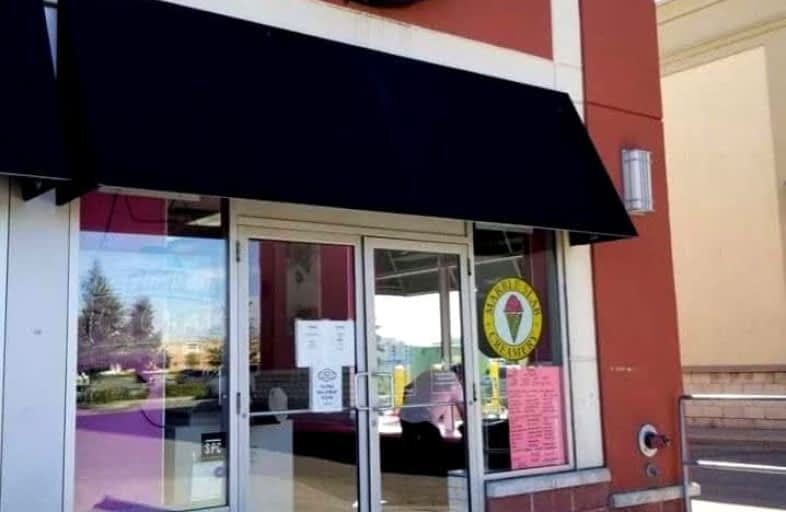
Jeanne Sauvé Public School
Elementary: Public
1.09 km
St Kateri Tekakwitha Catholic School
Elementary: Catholic
0.49 km
St Joseph Catholic School
Elementary: Catholic
1.01 km
St John Bosco Catholic School
Elementary: Catholic
1.14 km
Seneca Trail Public School Elementary School
Elementary: Public
1.57 km
Norman G. Powers Public School
Elementary: Public
0.80 km
DCE - Under 21 Collegiate Institute and Vocational School
Secondary: Public
5.75 km
Monsignor Paul Dwyer Catholic High School
Secondary: Catholic
5.30 km
R S Mclaughlin Collegiate and Vocational Institute
Secondary: Public
5.46 km
Eastdale Collegiate and Vocational Institute
Secondary: Public
3.59 km
O'Neill Collegiate and Vocational Institute
Secondary: Public
4.55 km
Maxwell Heights Secondary School
Secondary: Public
0.71 km



