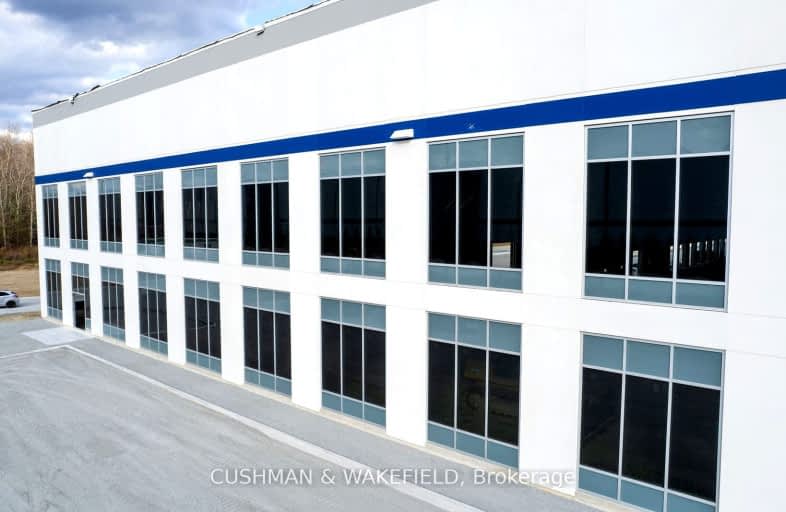
Unnamed Windfields Farm Public School
Elementary: Public
2.53 km
Adelaide Mclaughlin Public School
Elementary: Public
2.96 km
Sunset Heights Public School
Elementary: Public
2.08 km
Sir Samuel Steele Public School
Elementary: Public
1.85 km
John Dryden Public School
Elementary: Public
2.25 km
St Mark the Evangelist Catholic School
Elementary: Catholic
2.32 km
Father Donald MacLellan Catholic Sec Sch Catholic School
Secondary: Catholic
2.73 km
Monsignor Paul Dwyer Catholic High School
Secondary: Catholic
2.66 km
R S Mclaughlin Collegiate and Vocational Institute
Secondary: Public
3.12 km
Anderson Collegiate and Vocational Institute
Secondary: Public
5.20 km
Father Leo J Austin Catholic Secondary School
Secondary: Catholic
3.32 km
Sinclair Secondary School
Secondary: Public
2.89 km






