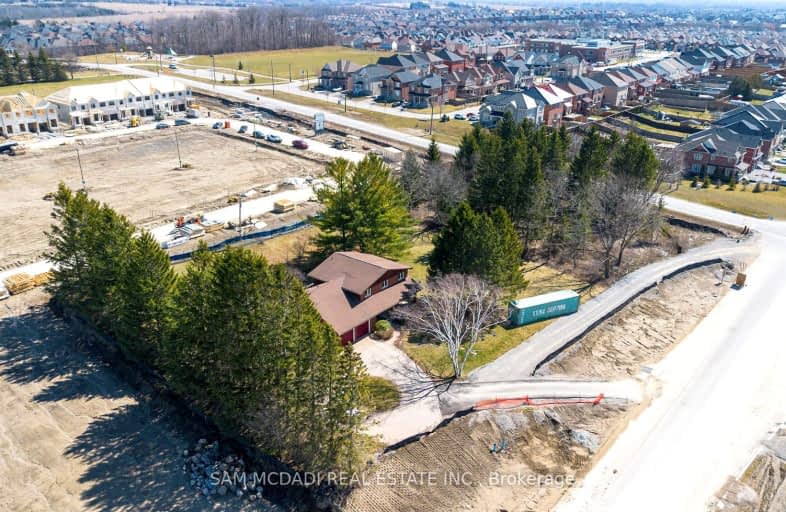Car-Dependent
- Almost all errands require a car.
3
/100
Some Transit
- Most errands require a car.
38
/100
Somewhat Bikeable
- Almost all errands require a car.
19
/100

Jeanne Sauvé Public School
Elementary: Public
1.76 km
St Kateri Tekakwitha Catholic School
Elementary: Catholic
1.45 km
St John Bosco Catholic School
Elementary: Catholic
1.81 km
Seneca Trail Public School Elementary School
Elementary: Public
0.40 km
Sherwood Public School
Elementary: Public
2.30 km
Norman G. Powers Public School
Elementary: Public
1.57 km
DCE - Under 21 Collegiate Institute and Vocational School
Secondary: Public
7.41 km
Monsignor Paul Dwyer Catholic High School
Secondary: Catholic
6.49 km
R S Mclaughlin Collegiate and Vocational Institute
Secondary: Public
6.74 km
Eastdale Collegiate and Vocational Institute
Secondary: Public
5.36 km
O'Neill Collegiate and Vocational Institute
Secondary: Public
6.16 km
Maxwell Heights Secondary School
Secondary: Public
1.49 km
-
Glenbourne Park
Glenbourne Dr, Oshawa ON 2.34km -
Kedron Park & Playground
452 Britannia Ave E, Oshawa ON L1L 1B7 2.67km -
Mary street park
Mary And Beatrice, Oshawa ON 4.12km
-
TD Bank Financial Group
981 Taunton Rd E, Oshawa ON L1K 0Z7 2.12km -
Scotiabank
1351 Grandview St N, Oshawa ON L1K 0G1 2.12km -
BMO Bank of Montreal
1350 Taunton Rd E, Oshawa ON L1K 1B8 2.13km


