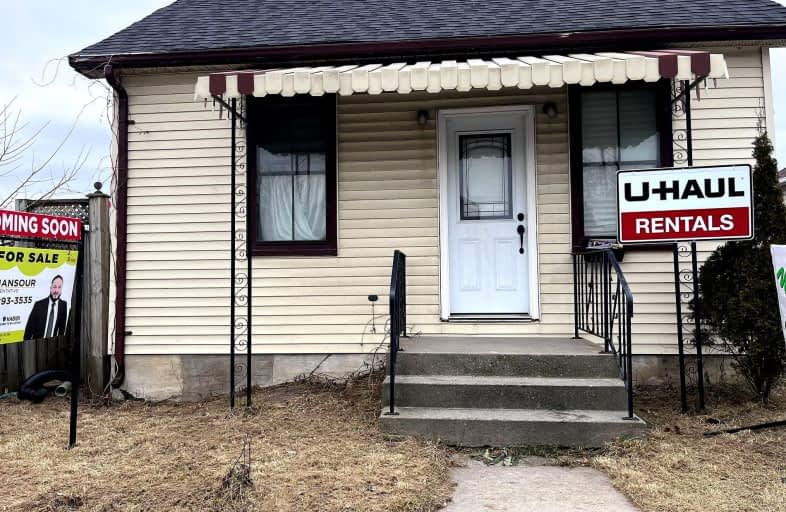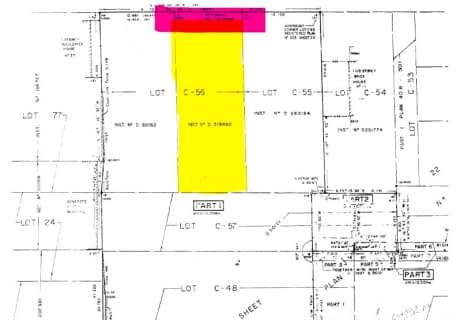
St Hedwig Catholic School
Elementary: Catholic
1.15 km
Monsignor John Pereyma Elementary Catholic School
Elementary: Catholic
0.44 km
Bobby Orr Public School
Elementary: Public
1.15 km
Glen Street Public School
Elementary: Public
1.23 km
Dr C F Cannon Public School
Elementary: Public
1.80 km
David Bouchard P.S. Elementary Public School
Elementary: Public
1.16 km
DCE - Under 21 Collegiate Institute and Vocational School
Secondary: Public
1.89 km
Durham Alternative Secondary School
Secondary: Public
2.71 km
G L Roberts Collegiate and Vocational Institute
Secondary: Public
2.47 km
Monsignor John Pereyma Catholic Secondary School
Secondary: Catholic
0.38 km
Eastdale Collegiate and Vocational Institute
Secondary: Public
3.44 km
O'Neill Collegiate and Vocational Institute
Secondary: Public
3.05 km







