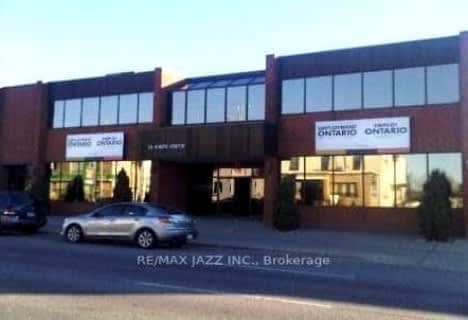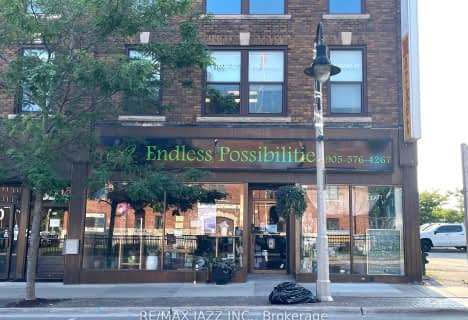
St Hedwig Catholic School
Elementary: Catholic
1.94 km
Monsignor John Pereyma Elementary Catholic School
Elementary: Catholic
1.04 km
Bobby Orr Public School
Elementary: Public
0.97 km
Lakewoods Public School
Elementary: Public
2.01 km
David Bouchard P.S. Elementary Public School
Elementary: Public
1.59 km
Clara Hughes Public School Elementary Public School
Elementary: Public
2.24 km
DCE - Under 21 Collegiate Institute and Vocational School
Secondary: Public
3.30 km
Durham Alternative Secondary School
Secondary: Public
4.18 km
G L Roberts Collegiate and Vocational Institute
Secondary: Public
2.28 km
Monsignor John Pereyma Catholic Secondary School
Secondary: Catholic
1.10 km
Eastdale Collegiate and Vocational Institute
Secondary: Public
3.86 km
O'Neill Collegiate and Vocational Institute
Secondary: Public
4.29 km













