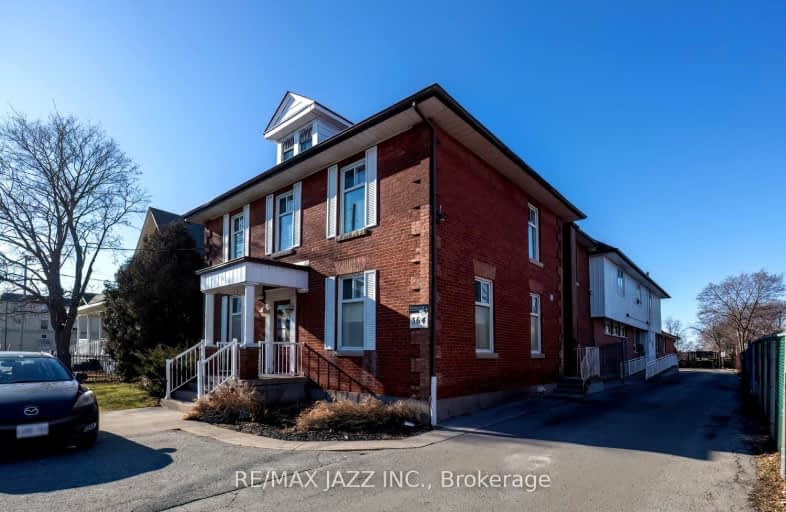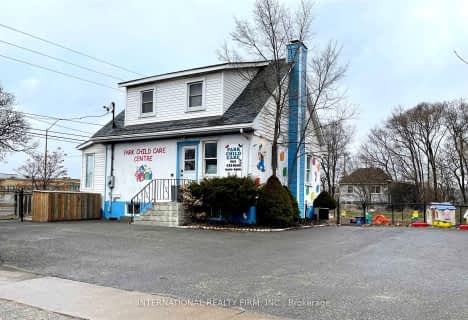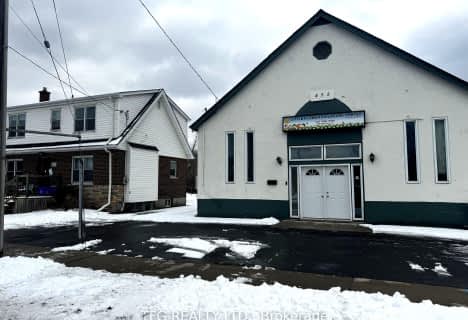
Mary Street Community School
Elementary: Public
1.46 km
College Hill Public School
Elementary: Public
1.41 km
ÉÉC Corpus-Christi
Elementary: Catholic
1.04 km
St Thomas Aquinas Catholic School
Elementary: Catholic
1.05 km
Village Union Public School
Elementary: Public
0.33 km
Glen Street Public School
Elementary: Public
1.79 km
DCE - Under 21 Collegiate Institute and Vocational School
Secondary: Public
0.76 km
Durham Alternative Secondary School
Secondary: Public
1.57 km
G L Roberts Collegiate and Vocational Institute
Secondary: Public
3.33 km
Monsignor John Pereyma Catholic Secondary School
Secondary: Catholic
1.55 km
Eastdale Collegiate and Vocational Institute
Secondary: Public
3.27 km
O'Neill Collegiate and Vocational Institute
Secondary: Public
2.05 km








