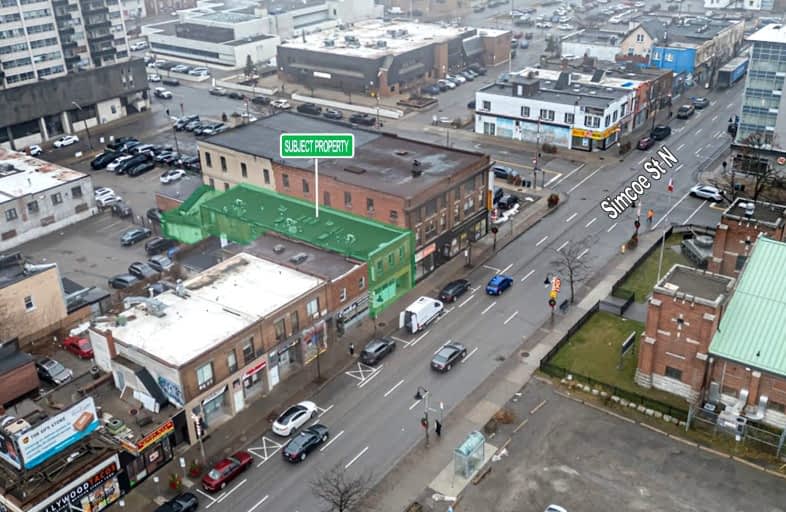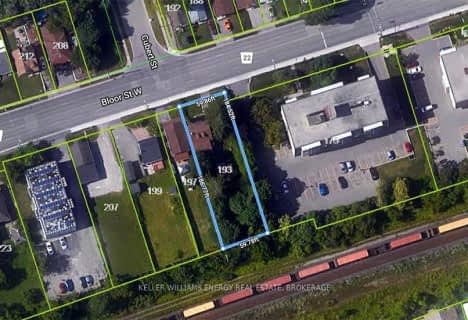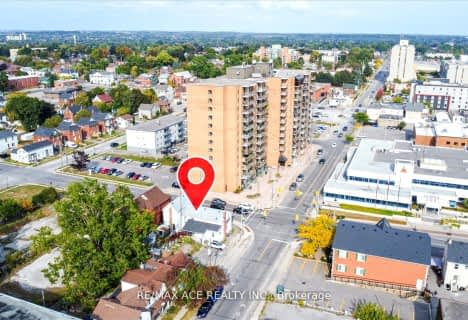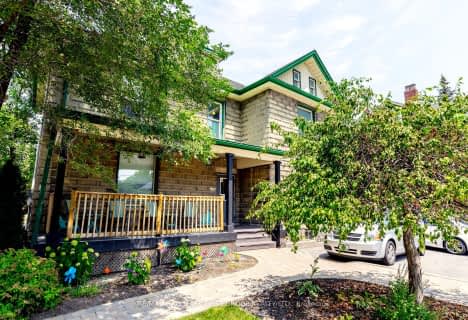
Mary Street Community School
Elementary: Public
0.29 km
ÉÉC Corpus-Christi
Elementary: Catholic
1.89 km
St Thomas Aquinas Catholic School
Elementary: Catholic
1.76 km
Village Union Public School
Elementary: Public
0.95 km
Coronation Public School
Elementary: Public
1.56 km
Dr S J Phillips Public School
Elementary: Public
1.79 km
DCE - Under 21 Collegiate Institute and Vocational School
Secondary: Public
0.55 km
Durham Alternative Secondary School
Secondary: Public
1.33 km
Monsignor John Pereyma Catholic Secondary School
Secondary: Catholic
2.67 km
Monsignor Paul Dwyer Catholic High School
Secondary: Catholic
2.68 km
R S Mclaughlin Collegiate and Vocational Institute
Secondary: Public
2.32 km
O'Neill Collegiate and Vocational Institute
Secondary: Public
0.79 km








