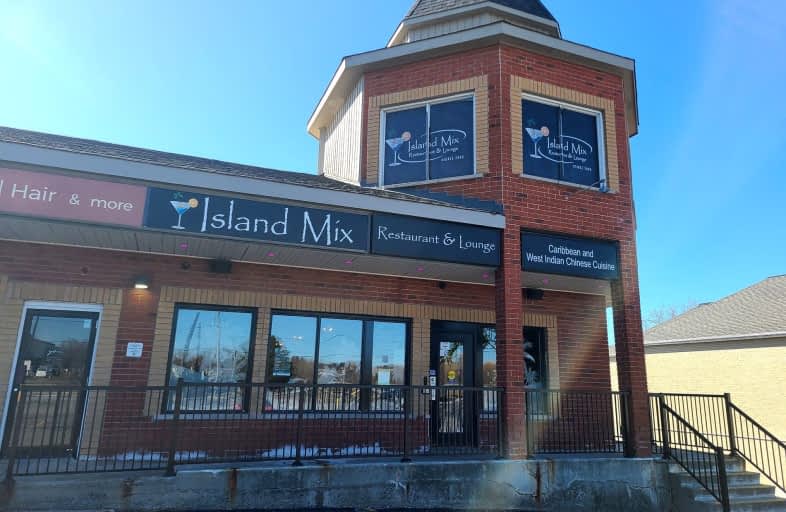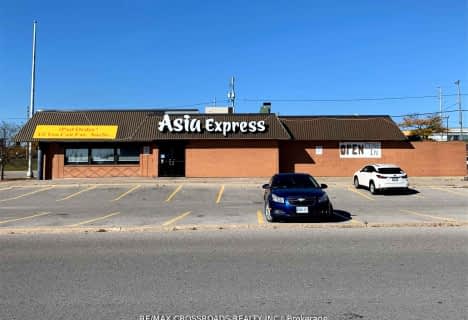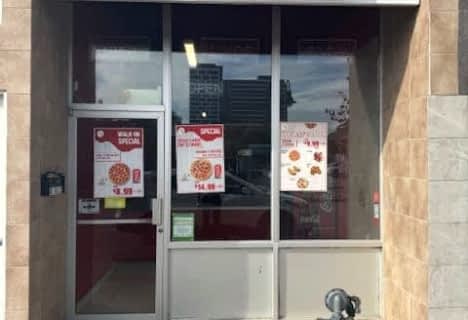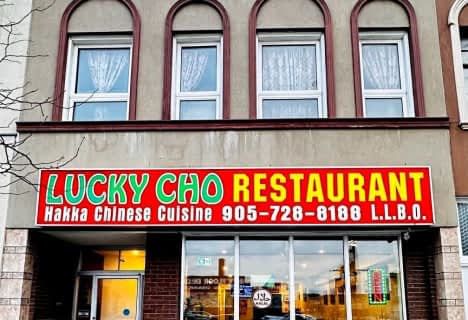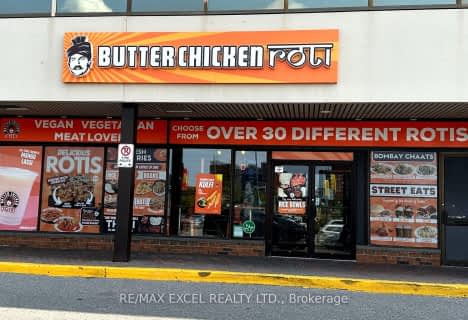
École élémentaire Antonine Maillet
Elementary: Public
1.20 km
Woodcrest Public School
Elementary: Public
1.43 km
Stephen G Saywell Public School
Elementary: Public
1.25 km
Dr Robert Thornton Public School
Elementary: Public
1.32 km
Waverly Public School
Elementary: Public
0.63 km
Bellwood Public School
Elementary: Public
1.46 km
DCE - Under 21 Collegiate Institute and Vocational School
Secondary: Public
2.45 km
Father Donald MacLellan Catholic Sec Sch Catholic School
Secondary: Catholic
2.24 km
Durham Alternative Secondary School
Secondary: Public
1.33 km
Monsignor Paul Dwyer Catholic High School
Secondary: Catholic
2.39 km
R S Mclaughlin Collegiate and Vocational Institute
Secondary: Public
1.99 km
Anderson Collegiate and Vocational Institute
Secondary: Public
2.44 km
