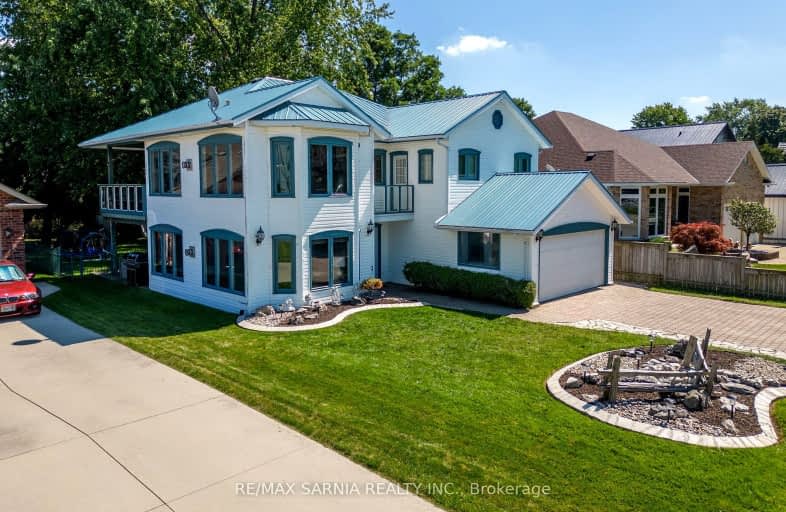
Video Tour
Somewhat Walkable
- Some errands can be accomplished on foot.
57
/100
Bikeable
- Some errands can be accomplished on bike.
60
/100

Bridgeview Public School
Elementary: Public
0.51 km
London Road School
Elementary: Public
2.54 km
Hanna Memorial Public School
Elementary: Public
3.30 km
École élémentaire catholique Saint-Thomas-d'Aquin
Elementary: Catholic
2.86 km
King George VI Public School
Elementary: Public
1.69 km
Sacred Heart Catholic School
Elementary: Catholic
1.87 km
Great Lakes Secondary School
Secondary: Public
3.69 km
École secondaire Franco-Jeunesse
Secondary: Public
4.98 km
École secondaire catholique École secondaire Saint-François-Xavier
Secondary: Catholic
4.79 km
Alexander Mackenzie Secondary School
Secondary: Public
4.08 km
Northern Collegiate Institute and Vocational School
Secondary: Public
3.06 km
St Patrick's Catholic Secondary School
Secondary: Catholic
4.94 km
-
Elk's Park
Arthur St (at Michigan Ave.), Point Edward ON 0.42km -
The Fish Pond
Lake Chipican Dr (at Canatara Park), Sarnia ON 0.82km -
Sofsurfaces Inc
124 Kendall St, Point Edward ON N7V 4G5 1.01km
-
BMO Bank of Montreal
697 Cathcart Blvd, Sarnia ON N7V 2N6 2.07km -
Huntington Bank
1527 Hancock St, Port Huron, MI 48060 2.15km -
Talmer Bank and Trust
1527 Hancock St, Port Huron, MI 48060 2.17km


