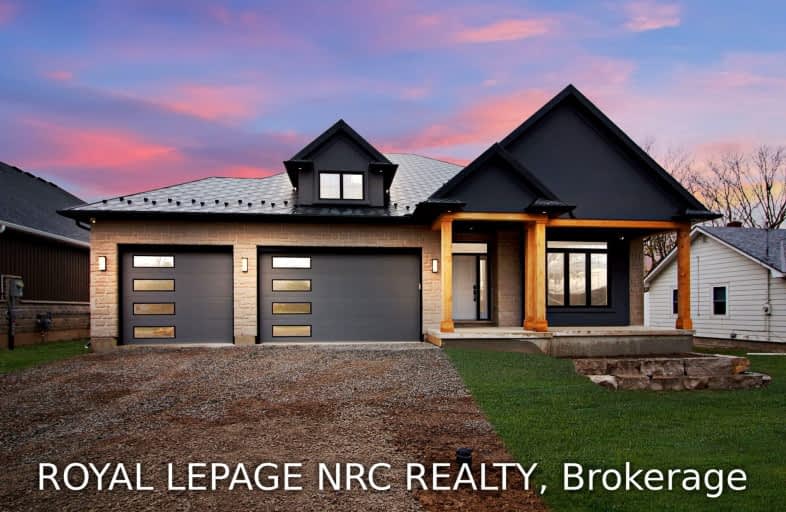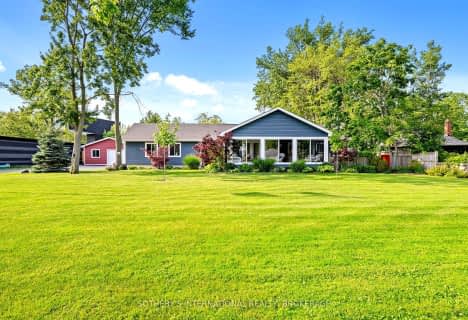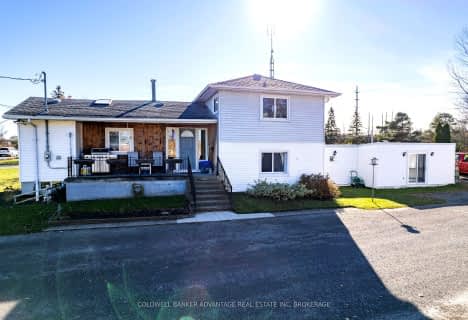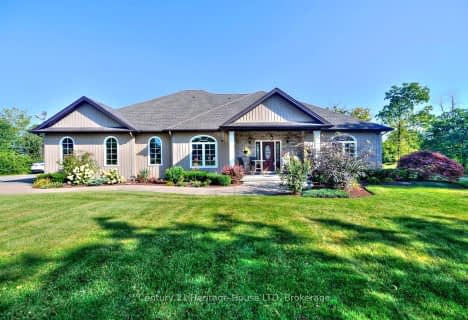Car-Dependent
- Most errands require a car.
Somewhat Bikeable
- Most errands require a car.

John Brant Public School
Elementary: PublicSt Philomena Catholic Elementary School
Elementary: CatholicStevensville Public School
Elementary: PublicPeace Bridge Public School
Elementary: PublicGarrison Road Public School
Elementary: PublicOur Lady of Victory Catholic Elementary School
Elementary: CatholicGreater Fort Erie Secondary School
Secondary: PublicFort Erie Secondary School
Secondary: PublicRidgeway-Crystal Beach High School
Secondary: PublicWestlane Secondary School
Secondary: PublicStamford Collegiate
Secondary: PublicSaint Michael Catholic High School
Secondary: Catholic-
Ferndale Park
865 Ferndale Ave, Fort Erie ON L2A 5E1 1.62km -
Broken Gate
Fort Erie ON 2.87km -
Lions Sugarbowl Park Dog Run
Gilmore Rd & Central Ave., Fort Erie ON 3.15km
-
HSBC ATM
1201 Garrison Rd, Fort Erie ON L2A 1N8 0.63km -
BMO Bank of Montreal
450 Garrison Rd, Fort Erie ON L2A 1N2 1.7km -
TD Bank Financial Group
450 Garrison Rd (Concession Rd), Fort Erie ON L2A 1N2 1.82km
- 3 bath
- 3 bed
- 2000 sqft
1174 Spears Road, Fort Erie, Ontario • L2A 4N1 • 334 - Crescent Park
- 4 bath
- 4 bed
- 3000 sqft
689 Brian Street, Fort Erie, Ontario • L2A 6W2 • 334 - Crescent Park
- 3 bath
- 3 bed
- 1100 sqft
197 Catherine Street, Fort Erie, Ontario • L2A 2J4 • 332 - Central








